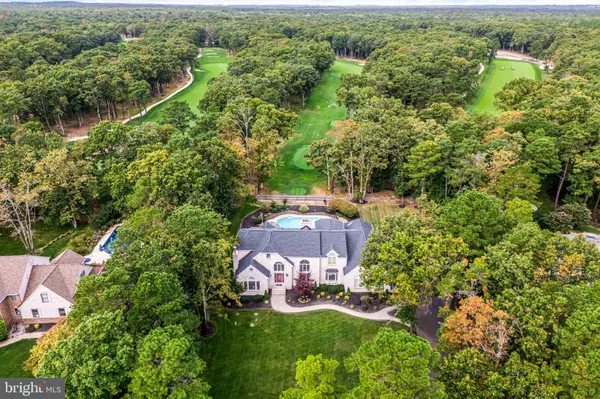
6 Beds
5 Baths
5,312 SqFt
6 Beds
5 Baths
5,312 SqFt
Key Details
Property Type Single Family Home
Sub Type Detached
Listing Status Pending
Purchase Type For Sale
Square Footage 5,312 sqft
Price per Sqft $258
Subdivision Club Estates
MLS Listing ID NJBL2073514
Style Contemporary
Bedrooms 6
Full Baths 3
Half Baths 2
HOA Y/N N
Abv Grd Liv Area 5,312
Originating Board BRIGHT
Year Built 1990
Annual Tax Amount $28,037
Tax Year 2024
Lot Dimensions 151.00 x 0.00
Property Description
As you step inside, you'll be greeted by a spacious foyer with a beautiful curved staircase that is framed by a formal living area and office space with glass pocket doors. Continue on and the home opens into a bright, inviting living area adorned with hardwood floors and expansive windows framing picturesque golf course views.
The expansive dining room features a stunning coffered ceiling and offers a seamless flow into the kitchen making entertaining the largest of gatherings delightful. The modern kitchen is a chef’s dream, featuring stainless steel appliances, custom cabinet front refrigerator, granite countertops, and ample custom cabinetry. Enjoy casual meals in the cozy breakfast nook, or step outside to the expansive deck for al fresco dining while overlooking the beautifully landscaped yard.
The outdoor space is nothing short of spectacular, boasting a heated pool—perfect for extended season enjoyment and relaxation. Imagine hosting summer barbecues or unwinding in your private oasis after a round of golf.
The first floor primary suite serves as a luxurious retreat, complete with an en-suite bathroom and generous closet space. Five additional well-sized bedrooms upstairs provide plenty of room for family and guests, while two more full bathrooms and a convenient powder room ensure comfort for all.
Additional highlights include a dedicated laundry room and a three-car garage, making daily living a breeze. Located in a serene neighborhood with easy access to local amenities, parks, and top-rated schools, this home truly offers a lifestyle of leisure and sophistication.
Don’t miss the chance to call this exquisite property your own! Schedule a showing today and experience the best of Medford living at 14 Brookwood Drive!
Location
State NJ
County Burlington
Area Medford Twp (20320)
Zoning RGD
Rooms
Basement Full
Main Level Bedrooms 1
Interior
Hot Water Natural Gas
Heating Forced Air
Cooling Central A/C
Fireplaces Number 3
Fireplace Y
Heat Source Natural Gas
Exterior
Parking Features Garage - Side Entry
Garage Spaces 3.0
Water Access N
Accessibility None
Attached Garage 3
Total Parking Spaces 3
Garage Y
Building
Story 2
Foundation Block
Sewer On Site Septic
Water Private
Architectural Style Contemporary
Level or Stories 2
Additional Building Above Grade, Below Grade
New Construction N
Schools
School District Medford Township Public Schools
Others
Senior Community No
Tax ID 20-05501 02-00018
Ownership Fee Simple
SqFt Source Estimated
Special Listing Condition Standard


Find out why customers are choosing LPT Realty to meet their real estate needs






