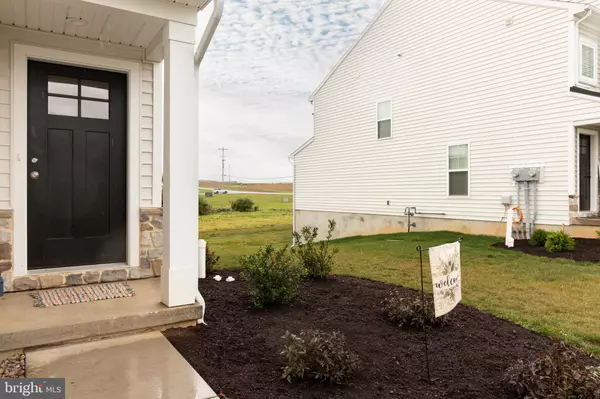
3 Beds
3 Baths
1,815 SqFt
3 Beds
3 Baths
1,815 SqFt
Key Details
Property Type Townhouse
Sub Type End of Row/Townhouse
Listing Status Pending
Purchase Type For Sale
Square Footage 1,815 sqft
Price per Sqft $217
Subdivision Harvest Meadows
MLS Listing ID PACE2511952
Style Traditional
Bedrooms 3
Full Baths 2
Half Baths 1
HOA Fees $165/mo
HOA Y/N Y
Abv Grd Liv Area 1,815
Originating Board BRIGHT
Year Built 2023
Annual Tax Amount $3,635
Tax Year 2024
Property Description
As you step inside, you'll find an open floor plan filled with natural light and ample space. The chef's kitchen boasts quartz countertops, a tile backsplash, a large island, and stainless steel appliances. The spacious family room is perfect for family game days or movie nights. Step out to the large deck, ideal for quiet nights in the refreshing fall air. Upstairs, three spacious bedrooms await. The owner's suite includes a large owner's bath and a huge walk-in closet. Two additional bedrooms with their own bath complete the upper level. The lower level walk-out basement is waiting for your personal touch. Don't miss this opportunity! Schedule a viewing today!
Location
State PA
County Centre
Area Benner Twp (16412)
Zoning R
Rooms
Other Rooms Primary Bedroom, Bedroom 2, Kitchen, Family Room, Bedroom 1, Primary Bathroom, Full Bath, Half Bath
Basement Full, Walkout Level, Unfinished
Interior
Hot Water Electric
Heating Heat Pump(s)
Cooling Central A/C
Inclusions kitchen appliances, washer and dryer
Heat Source Natural Gas
Exterior
Waterfront N
Water Access N
Accessibility None
Parking Type Driveway
Garage N
Building
Story 2
Foundation Passive Radon Mitigation, Concrete Perimeter
Sewer Public Sewer
Water Public
Architectural Style Traditional
Level or Stories 2
Additional Building Above Grade
New Construction N
Schools
School District Bellefonte Area
Others
HOA Fee Include Common Area Maintenance
Senior Community No
Tax ID 12-004-,035-,0120M
Ownership Fee Simple
SqFt Source Estimated
Special Listing Condition Standard


Find out why customers are choosing LPT Realty to meet their real estate needs






