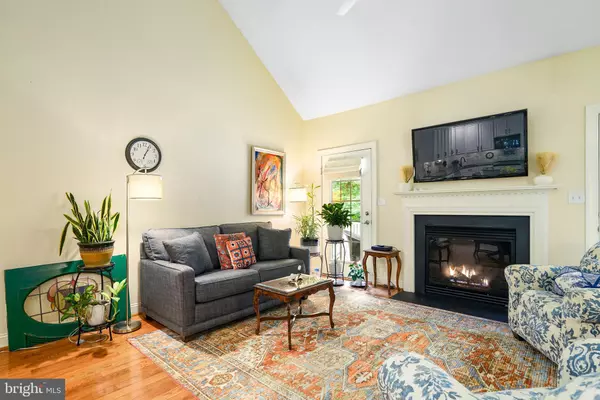
3 Beds
3 Baths
2,450 SqFt
3 Beds
3 Baths
2,450 SqFt
Key Details
Property Type Condo
Sub Type Condo/Co-op
Listing Status Pending
Purchase Type For Sale
Square Footage 2,450 sqft
Price per Sqft $142
Subdivision Village Of Fountainview
MLS Listing ID DENC2069122
Style Carriage House
Bedrooms 3
Full Baths 2
Half Baths 1
Condo Fees $2,475/qua
HOA Y/N N
Abv Grd Liv Area 2,450
Originating Board BRIGHT
Year Built 2012
Annual Tax Amount $4,125
Tax Year 2022
Lot Dimensions 0.00 x 0.00
Property Description
The main level boasts a powder room, a gourmet kitchen with white cabinetry, granite countertops, a stone backsplash, and a center island for additional seating. Enjoy the convenience of a pantry and an all-in-one washer/dryer. The open-concept living room is perfect for entertaining, complete with a gas fireplace and dual French doors that lead to a composite deck, offering serene views of a private wooded area.
The main level master suite is a true retreat, featuring two walk-in closets and a spacious en-suite bathroom with double sinks and ample storage. Upstairs, an expansive sitting area with hardwood flooring leads to a second bedroom with dual access to a large bathroom. Additionally, a versatile room with hardwood floors and a walk-in closet can serve as a third bedroom, office, or additional family room.
The home includes a full basement for ample storage and a two-car garage with a concrete driveway. The community offers fantastic amenities, including a pool for relaxation and socializing.
This home perfectly blends elegance, comfort, and low-maintenance living in a vibrant 55+ community. Don't miss out!
Location
State DE
County New Castle
Area Newark/Glasgow (30905)
Zoning 18AC
Rooms
Other Rooms Living Room, Dining Room, Bedroom 2, Bedroom 3, Kitchen, Foyer, Bedroom 1
Basement Connecting Stairway
Main Level Bedrooms 1
Interior
Interior Features Breakfast Area, Carpet, Ceiling Fan(s), Dining Area, Entry Level Bedroom, Floor Plan - Open, Kitchen - Island, Pantry, Walk-in Closet(s), Wood Floors
Hot Water Electric
Heating Forced Air
Cooling Central A/C, Ceiling Fan(s)
Flooring Hardwood, Carpet, Ceramic Tile
Fireplaces Number 1
Fireplaces Type Gas/Propane
Equipment Built-In Microwave, Dishwasher, Disposal, Dryer, Exhaust Fan, Oven/Range - Electric, Refrigerator, Stainless Steel Appliances, Washer, Water Heater
Fireplace Y
Window Features Vinyl Clad
Appliance Built-In Microwave, Dishwasher, Disposal, Dryer, Exhaust Fan, Oven/Range - Electric, Refrigerator, Stainless Steel Appliances, Washer, Water Heater
Heat Source Propane - Leased
Laundry Main Floor
Exterior
Exterior Feature Porch(es), Deck(s)
Garage Garage - Front Entry, Garage Door Opener
Garage Spaces 2.0
Amenities Available Pool - Outdoor
Waterfront N
Water Access N
Roof Type Asphalt
Accessibility None
Porch Porch(es), Deck(s)
Parking Type Driveway, Attached Garage
Attached Garage 2
Total Parking Spaces 2
Garage Y
Building
Lot Description Backs to Trees
Story 2
Foundation Permanent
Sewer Public Sewer
Water Public
Architectural Style Carriage House
Level or Stories 2
Additional Building Above Grade, Below Grade
Structure Type 9'+ Ceilings,Dry Wall
New Construction N
Schools
High Schools Newark
School District Christina
Others
Pets Allowed Y
HOA Fee Include All Ground Fee,Common Area Maintenance,Ext Bldg Maint,Insurance,Lawn Maintenance,Pool(s),Snow Removal,Trash
Senior Community Yes
Age Restriction 55
Tax ID 18-033.00-080.C.0013
Ownership Condominium
Acceptable Financing Cash
Listing Terms Cash
Financing Cash
Special Listing Condition Standard
Pets Description No Pet Restrictions


Find out why customers are choosing LPT Realty to meet their real estate needs






