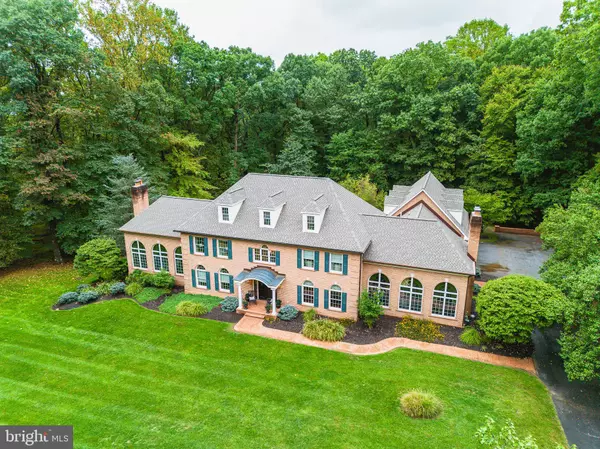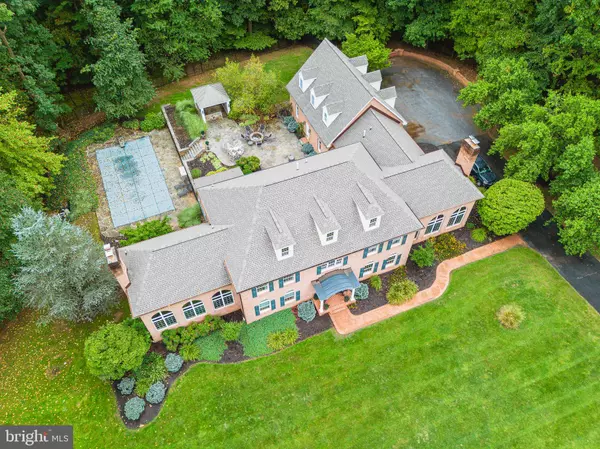
6 Beds
6 Baths
10,075 SqFt
6 Beds
6 Baths
10,075 SqFt
Key Details
Property Type Single Family Home
Sub Type Detached
Listing Status Active
Purchase Type For Sale
Square Footage 10,075 sqft
Price per Sqft $173
Subdivision Cloverland Farms
MLS Listing ID MDBC2108428
Style Colonial
Bedrooms 6
Full Baths 5
Half Baths 1
HOA Y/N N
Abv Grd Liv Area 7,075
Originating Board BRIGHT
Year Built 2000
Annual Tax Amount $13,425
Tax Year 2024
Lot Size 3.390 Acres
Acres 3.39
Property Description
Location
State MD
County Baltimore
Zoning RES.
Rooms
Basement Connecting Stairway, Heated, Improved, Interior Access, Outside Entrance, Rough Bath Plumb, Walkout Level, Windows, Full, Fully Finished
Interior
Interior Features Bar, Bathroom - Soaking Tub, Bathroom - Stall Shower, Bathroom - Tub Shower, Bathroom - Walk-In Shower, Breakfast Area, Built-Ins, Butlers Pantry, Carpet, Crown Moldings, Curved Staircase, Dining Area, Family Room Off Kitchen, Floor Plan - Open, Formal/Separate Dining Room, Kitchen - Eat-In, Kitchen - Gourmet, Kitchen - Island, Kitchen - Table Space, Pantry, Primary Bath(s), Wainscotting, Upgraded Countertops, Walk-in Closet(s), Water Treat System, Wet/Dry Bar, Wood Floors, Additional Stairway, Attic, Ceiling Fan(s), Central Vacuum, Chair Railings, Double/Dual Staircase, Recessed Lighting
Hot Water Natural Gas
Heating Forced Air, Zoned
Cooling Central A/C, Zoned
Flooring Carpet, Engineered Wood, Wood, Hardwood
Fireplaces Number 3
Fireplaces Type Fireplace - Glass Doors, Gas/Propane, Mantel(s), Marble, Wood
Equipment Built-In Microwave, Cooktop, Cooktop - Down Draft, Dishwasher, Disposal, Dryer, Icemaker
Fireplace Y
Appliance Built-In Microwave, Cooktop, Cooktop - Down Draft, Dishwasher, Disposal, Dryer, Icemaker
Heat Source Natural Gas
Laundry Main Floor
Exterior
Exterior Feature Deck(s), Brick, Patio(s), Porch(es)
Garage Additional Storage Area, Garage Door Opener
Garage Spaces 3.0
Fence Wrought Iron, Rear
Pool Concrete, Heated
Utilities Available Cable TV, Natural Gas Available
Waterfront N
Water Access N
View Panoramic
Roof Type Architectural Shingle
Accessibility Level Entry - Main
Porch Deck(s), Brick, Patio(s), Porch(es)
Parking Type Attached Garage, Driveway
Attached Garage 3
Total Parking Spaces 3
Garage Y
Building
Lot Description Backs to Trees, Front Yard, Landscaping, No Thru Street, Poolside, Private, SideYard(s)
Story 3
Foundation Other
Sewer Septic Exists
Water Well
Architectural Style Colonial
Level or Stories 3
Additional Building Above Grade, Below Grade
Structure Type Dry Wall,2 Story Ceilings,Cathedral Ceilings,Paneled Walls,Vaulted Ceilings,Wood Ceilings,Wood Walls
New Construction N
Schools
School District Baltimore County Public Schools
Others
Senior Community No
Tax ID 04102200012560
Ownership Fee Simple
SqFt Source Assessor
Security Features Electric Alarm
Acceptable Financing Cash, Conventional, FHA, VA
Listing Terms Cash, Conventional, FHA, VA
Financing Cash,Conventional,FHA,VA
Special Listing Condition Standard


Find out why customers are choosing LPT Realty to meet their real estate needs






