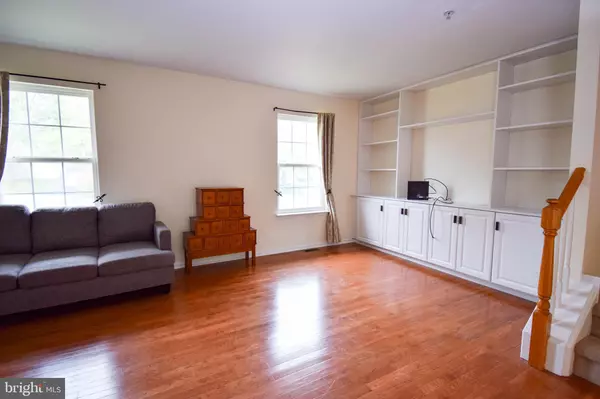
3 Beds
2 Baths
2,240 SqFt
3 Beds
2 Baths
2,240 SqFt
Key Details
Property Type Single Family Home, Townhouse
Sub Type Twin/Semi-Detached
Listing Status Under Contract
Purchase Type For Sale
Square Footage 2,240 sqft
Price per Sqft $189
Subdivision North Hills
MLS Listing ID PAMC2118498
Style Traditional
Bedrooms 3
Full Baths 2
HOA Y/N N
Abv Grd Liv Area 1,540
Originating Board BRIGHT
Year Built 2003
Annual Tax Amount $6,349
Tax Year 2023
Lot Size 7,840 Sqft
Acres 0.18
Lot Dimensions 32.00 x 0.00
Property Description
Discover this beautifully maintained home in the heart of Glenside, ideally situated near the turnpike, public transportation, shopping, and multiple golf courses.
Step inside to find a freshly painted interior and a spacious, finished walk-out basement perfect for entertaining or relaxing. The expansive backyard is a true highlight, offering ample space for outdoor activities and gatherings. Enjoy your mornings or evenings on the deck, complete with a spiral staircase leading to the backyard.
This flexible layout allows for 3 bedrooms or the option to create a large primary suite by combining two of the bedrooms. With a brand new roof and all the modern touches, this home is ready for you to move in and make it your own. Don’t miss your chance to own this gem in a prime location!
Location
State PA
County Montgomery
Area Upper Dublin Twp (10654)
Zoning B
Rooms
Other Rooms Primary Bedroom, Bedroom 2, Bedroom 1
Basement Full
Interior
Interior Features Kitchen - Eat-In
Hot Water Electric
Heating Heat Pump - Electric BackUp
Cooling Central A/C
Fireplace N
Heat Source Natural Gas
Laundry Lower Floor
Exterior
Waterfront N
Water Access N
Accessibility None
Parking Type Off Street
Garage N
Building
Story 2
Foundation Concrete Perimeter
Sewer Public Sewer
Water Public
Architectural Style Traditional
Level or Stories 2
Additional Building Above Grade, Below Grade
New Construction N
Schools
School District Upper Dublin
Others
Senior Community No
Tax ID 54-00-08926-002
Ownership Fee Simple
SqFt Source Estimated
Special Listing Condition Standard


Find out why customers are choosing LPT Realty to meet their real estate needs






