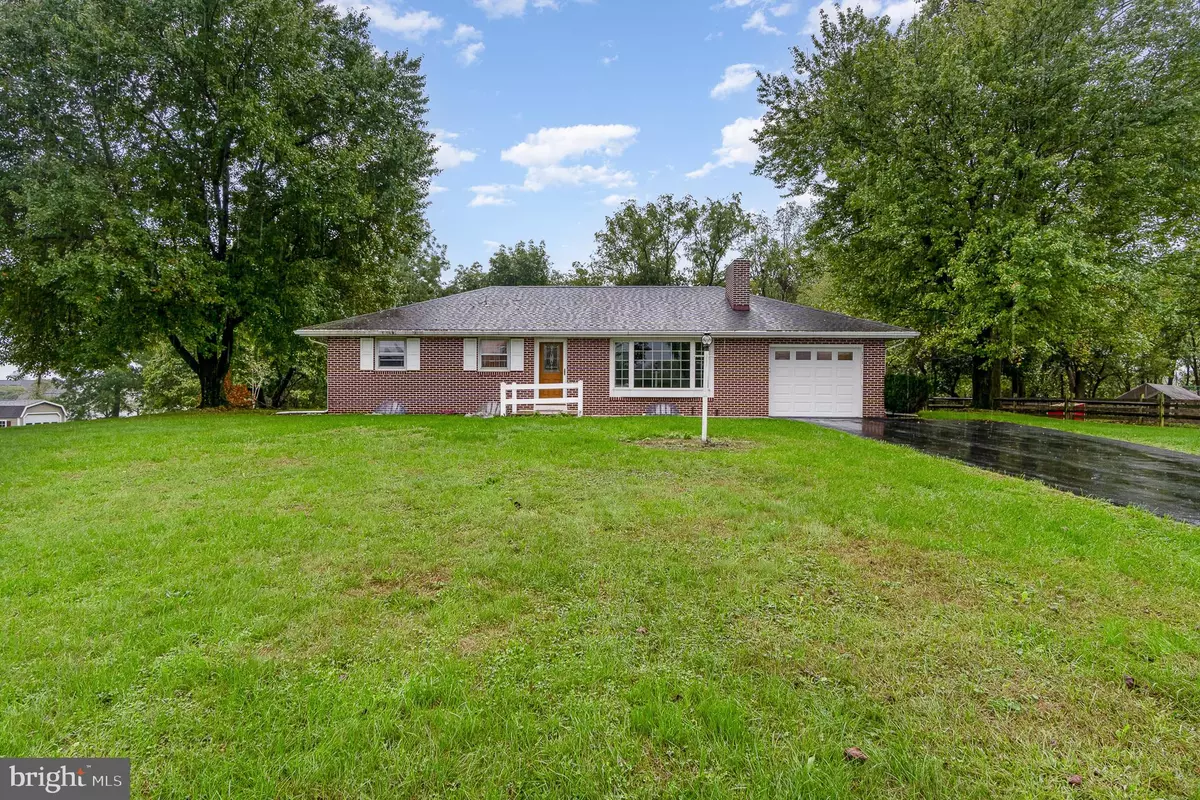
3 Beds
1 Bath
1,247 SqFt
3 Beds
1 Bath
1,247 SqFt
Key Details
Property Type Single Family Home
Sub Type Detached
Listing Status Pending
Purchase Type For Sale
Square Footage 1,247 sqft
Price per Sqft $280
Subdivision Hummelstown
MLS Listing ID PADA2038722
Style Ranch/Rambler
Bedrooms 3
Full Baths 1
HOA Y/N N
Abv Grd Liv Area 1,247
Originating Board BRIGHT
Year Built 1962
Annual Tax Amount $3,221
Tax Year 2024
Lot Size 0.610 Acres
Acres 0.61
Property Description
As you enter, you'll be greeted by beautiful hardwood floors that extend throughout most of the home, lending warmth and character to each room. The large family room has a cozy woodburning fireplace and large picture window, providing lots of natural light. Not to be outdone, the kitchen is enhanced by a skylight that fills the space with natural light. With ample cabinetry and counter space, it’s a perfect place for cooking and gathering with friends and family.
The home also boasts a lovely all-season room that provides a serene space for relaxation. Windows all around to enjoy your backyard. This versatile area connects to a room that can serve as a hobby space, home office, workout area, bedroom —offering flexibility to meet your needs.
Step outside to discover a peaceful wooded view in the backyard, where you might even spot a deer or two during your visit. The outdoor space is an oasis of calm, perfect for unwinding or entertaining. The extra lot gives you so much room for: cornhole, horseshoes, or maybe an annual game of football in the fall? An Amish-built shed offers additional storage options, ensuring that your outdoor equipment and tools are neatly organized.
The garage, finished in a bright white, adds a fresh touch to the exterior and provides ample space for parking and storage. This charming rancher with a serene setting, is an ideal place to call home. Come and experience the tranquility and warmth this property has to offer today! The lot with the home on it is .61 acres and the additional lot with it is .42 which gives you 1.03 acres.
Location
State PA
County Dauphin
Area South Hanover Twp (14056)
Zoning RESIDENTIAL AGRICULTURAL
Rooms
Other Rooms Living Room, Primary Bedroom, Bedroom 2, Bedroom 3, Kitchen, Sun/Florida Room
Basement Unfinished
Main Level Bedrooms 3
Interior
Hot Water Electric
Heating Heat Pump - Oil BackUp
Cooling Central A/C
Fireplaces Number 1
Fireplaces Type Brick, Wood
Inclusions Refrigerator, dishwasher, oven/range
Fireplace Y
Heat Source Electric, Oil
Exterior
Garage Garage - Front Entry, Garage Door Opener
Garage Spaces 1.0
Waterfront N
Water Access N
Accessibility None
Parking Type Attached Garage, Driveway
Attached Garage 1
Total Parking Spaces 1
Garage Y
Building
Story 1
Foundation Block
Sewer On Site Septic
Water Well
Architectural Style Ranch/Rambler
Level or Stories 1
Additional Building Above Grade, Below Grade
New Construction N
Schools
High Schools Lower Dauphin
School District Lower Dauphin
Others
Senior Community No
Tax ID 56-004-018-000-0000
Ownership Fee Simple
SqFt Source Assessor
Acceptable Financing Cash, Conventional, FHA, VA
Listing Terms Cash, Conventional, FHA, VA
Financing Cash,Conventional,FHA,VA
Special Listing Condition Standard


Find out why customers are choosing LPT Realty to meet their real estate needs






