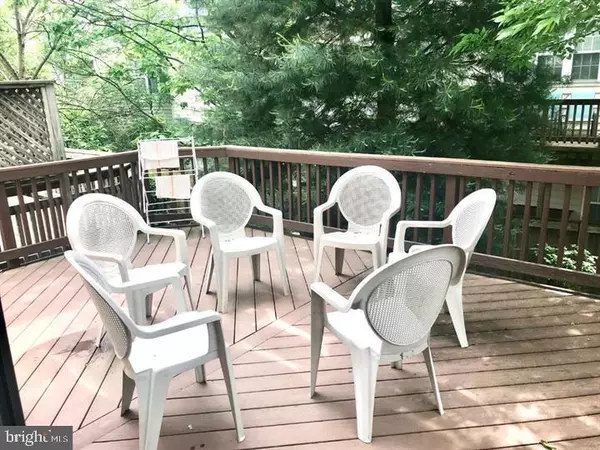
4 Beds
4 Baths
2,320 SqFt
4 Beds
4 Baths
2,320 SqFt
Key Details
Property Type Townhouse
Sub Type Interior Row/Townhouse
Listing Status Active
Purchase Type For Sale
Square Footage 2,320 sqft
Price per Sqft $234
Subdivision Fountain Hills
MLS Listing ID MDMC2150860
Style Other
Bedrooms 4
Full Baths 3
Half Baths 1
HOA Fees $114/mo
HOA Y/N Y
Abv Grd Liv Area 2,320
Originating Board BRIGHT
Year Built 1999
Annual Tax Amount $5,138
Tax Year 2024
Lot Size 1,600 Sqft
Acres 0.04
Property Description
One of just two homes in the community featuring a powder room on the main level, this spacious 4-bedroom, 3.5-bath property also boasts a 1-car garage, gleaming hardwood floors, granite countertops, and a Trex deck, ., walkout basement with a stone patio. The location is unmatched—just minutes from I-270, MD 119, MD 117, and within walking distance to the MARC train. Living in Fountain Hills means enjoying access to top-notch amenities like a swimming pool, tennis courts, and basketball courts—all just a short walk away. The nearby Kingsview Village Shopping Center is also within easy reach, offering an array of shopping and dining options.
Please Note: 4-hour notice required for showings. Tenant currently in the process of moving.
Location
State MD
County Montgomery
Zoning R200
Rooms
Other Rooms Dining Room
Basement Front Entrance, Fully Finished, Outside Entrance, Walkout Level
Interior
Interior Features Breakfast Area, Ceiling Fan(s), Dining Area, Entry Level Bedroom, Family Room Off Kitchen, Kitchen - Island, Primary Bath(s), Pantry, Walk-in Closet(s), Window Treatments, Other
Hot Water Natural Gas
Heating Central
Cooling Central A/C, Ceiling Fan(s)
Inclusions HOA Fee
Equipment Built-In Microwave, Dishwasher, Disposal, Dryer, Exhaust Fan, Oven/Range - Gas, Refrigerator, Washer, Water Heater
Furnishings No
Fireplace N
Appliance Built-In Microwave, Dishwasher, Disposal, Dryer, Exhaust Fan, Oven/Range - Gas, Refrigerator, Washer, Water Heater
Heat Source Natural Gas
Laundry Washer In Unit, Dryer In Unit
Exterior
Garage Garage - Front Entry
Garage Spaces 1.0
Utilities Available Natural Gas Available
Waterfront N
Water Access N
Accessibility Other
Parking Type Driveway, On Street, Attached Garage
Attached Garage 1
Total Parking Spaces 1
Garage Y
Building
Story 3
Foundation Permanent
Sewer Public Septic
Water Public
Architectural Style Other
Level or Stories 3
Additional Building Above Grade, Below Grade
New Construction N
Schools
Elementary Schools Germantown
Middle Schools Roberto W. Clemente
High Schools Northwest
School District Montgomery County Public Schools
Others
Pets Allowed N
Senior Community No
Tax ID 160903182174
Ownership Fee Simple
SqFt Source Assessor
Acceptable Financing Cash, Conventional, FHA
Listing Terms Cash, Conventional, FHA
Financing Cash,Conventional,FHA
Special Listing Condition Standard


Find out why customers are choosing LPT Realty to meet their real estate needs




