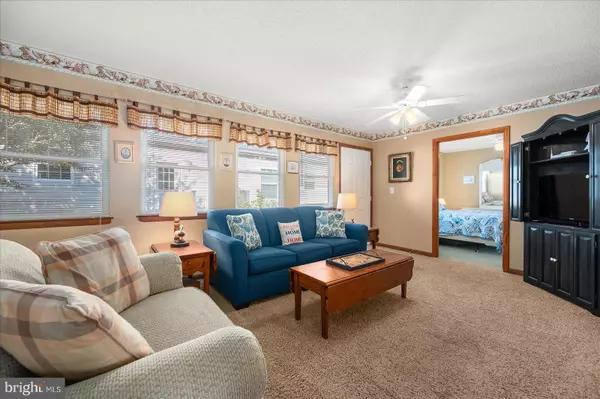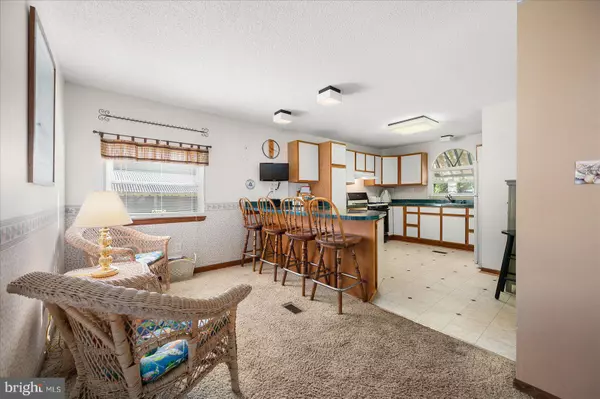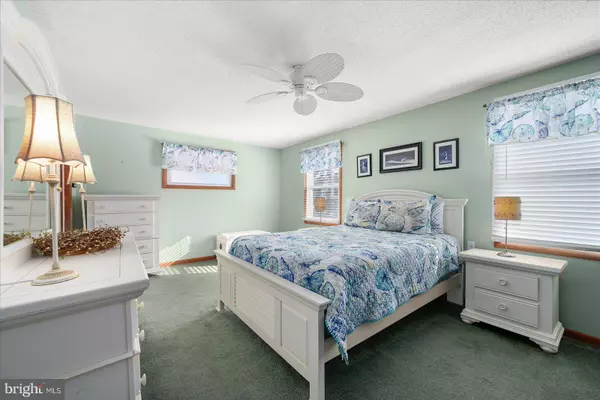
3 Beds
2 Baths
1,044 SqFt
3 Beds
2 Baths
1,044 SqFt
Key Details
Property Type Manufactured Home
Sub Type Manufactured
Listing Status Under Contract
Purchase Type For Sale
Square Footage 1,044 sqft
Price per Sqft $334
Subdivision Montego Bay
MLS Listing ID MDWO2026066
Style Other
Bedrooms 3
Full Baths 2
HOA Fees $396/ann
HOA Y/N Y
Abv Grd Liv Area 1,044
Originating Board BRIGHT
Year Built 1970
Annual Tax Amount $2,936
Tax Year 2024
Lot Size 3,600 Sqft
Acres 0.08
Property Description
Location
State MD
County Worcester
Area Bayside Interior (83)
Zoning TR
Direction South
Rooms
Main Level Bedrooms 3
Interior
Interior Features Entry Level Bedroom, Primary Bath(s), Solar Tube(s), Window Treatments, Ceiling Fan(s)
Hot Water Electric
Heating Forced Air
Cooling Central A/C
Inclusions See Inclusion/Exclusion Addendum
Equipment Dishwasher, Microwave, Oven/Range - Gas, Icemaker, Refrigerator, Washer, Dryer
Furnishings Partially
Window Features Insulated,Screens
Appliance Dishwasher, Microwave, Oven/Range - Gas, Icemaker, Refrigerator, Washer, Dryer
Heat Source Natural Gas
Exterior
Exterior Feature Enclosed, Porch(es), Screened
Garage Spaces 2.0
Amenities Available Other, Pool - Outdoor, Tennis Courts
Waterfront N
Water Access N
Street Surface Black Top
Accessibility None
Porch Enclosed, Porch(es), Screened
Road Frontage Public
Parking Type Off Street
Total Parking Spaces 2
Garage N
Building
Lot Description Cleared
Story 1
Sewer Public Sewer
Water Public
Architectural Style Other
Level or Stories 1
Additional Building Above Grade
New Construction N
Schools
School District Worcester County Public Schools
Others
HOA Fee Include Common Area Maintenance,Management,Pool(s),Recreation Facility
Senior Community No
Tax ID 2410195470
Ownership Fee Simple
SqFt Source Estimated
Acceptable Financing Conventional
Listing Terms Conventional
Financing Conventional
Special Listing Condition Standard


Find out why customers are choosing LPT Realty to meet their real estate needs






