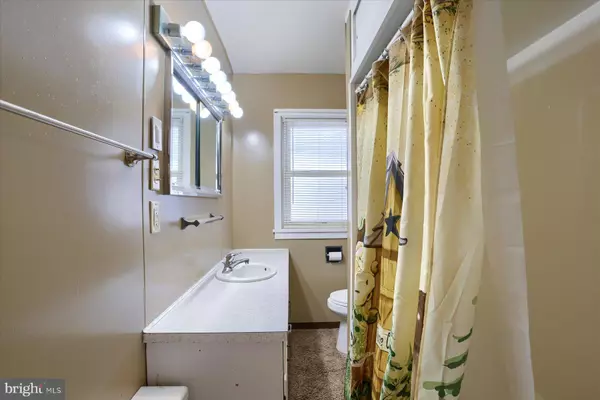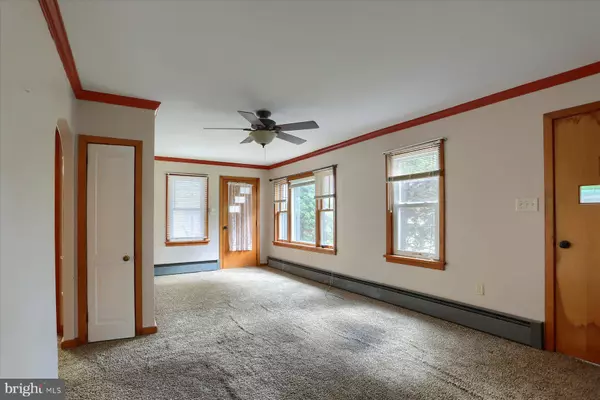
2 Beds
1 Bath
1,066 SqFt
2 Beds
1 Bath
1,066 SqFt
Key Details
Property Type Single Family Home
Sub Type Detached
Listing Status Active
Purchase Type For Sale
Square Footage 1,066 sqft
Price per Sqft $211
Subdivision None Available
MLS Listing ID PACB2035790
Style Ranch/Rambler,Traditional
Bedrooms 2
Full Baths 1
HOA Y/N N
Abv Grd Liv Area 1,066
Originating Board BRIGHT
Year Built 1937
Annual Tax Amount $2,544
Tax Year 2024
Lot Size 0.620 Acres
Acres 0.62
Property Description
Location
State PA
County Cumberland
Area Dickinson Twp (14408)
Zoning RESIDENTIAL
Rooms
Other Rooms Living Room, Dining Room, Bedroom 2, Kitchen, Basement, Bedroom 1, Bathroom 1, Screened Porch
Basement Combination, Interior Access, Outside Entrance, Sump Pump, Unfinished, Water Proofing System
Main Level Bedrooms 2
Interior
Interior Features Bathroom - Tub Shower, Carpet, Ceiling Fan(s), Combination Dining/Living, Dining Area, Entry Level Bedroom, Floor Plan - Traditional, Kitchen - Eat-In
Hot Water Oil
Heating Baseboard - Hot Water, Heat Pump(s)
Cooling Ductless/Mini-Split
Flooring Carpet, Hardwood
Inclusions Stove, washer, dryer, refigerator
Equipment Dryer - Electric, Oven/Range - Electric, Refrigerator, Washer
Fireplace N
Appliance Dryer - Electric, Oven/Range - Electric, Refrigerator, Washer
Heat Source Electric, Oil
Laundry Basement
Exterior
Exterior Feature Breezeway, Porch(es), Screened
Garage Garage - Rear Entry, Garage Door Opener
Garage Spaces 7.0
Utilities Available Cable TV, Electric Available, Phone Available, Water Available
Waterfront N
Water Access N
Accessibility 2+ Access Exits
Porch Breezeway, Porch(es), Screened
Road Frontage Boro/Township
Parking Type Detached Garage, Driveway, Off Street
Total Parking Spaces 7
Garage Y
Building
Lot Description Backs to Trees, Cleared, Level, Rear Yard
Story 1
Foundation Block
Sewer On Site Septic
Water Well
Architectural Style Ranch/Rambler, Traditional
Level or Stories 1
Additional Building Above Grade, Below Grade
New Construction N
Schools
High Schools Carlisle Area
School District Carlisle Area
Others
Senior Community No
Tax ID 08-38-2175-045
Ownership Fee Simple
SqFt Source Assessor
Acceptable Financing Cash, Conventional, FHA, VA, USDA
Listing Terms Cash, Conventional, FHA, VA, USDA
Financing Cash,Conventional,FHA,VA,USDA
Special Listing Condition Standard


Find out why customers are choosing LPT Realty to meet their real estate needs






