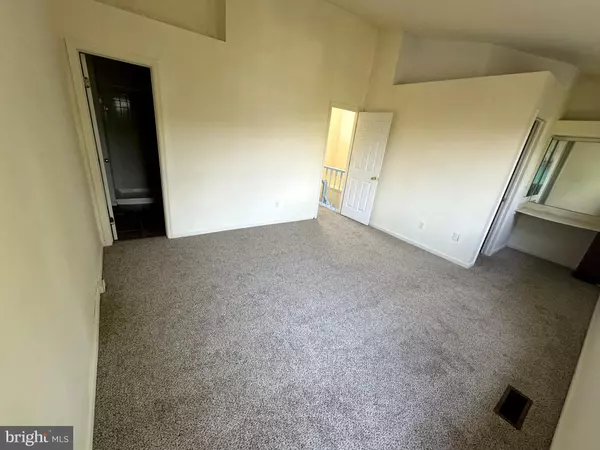
3 Beds
4 Baths
1,972 SqFt
3 Beds
4 Baths
1,972 SqFt
OPEN HOUSE
Sat Nov 16, 3:00pm - 5:30pm
Sun Nov 17, 12:00pm - 2:30pm
Key Details
Property Type Townhouse
Sub Type End of Row/Townhouse
Listing Status Active
Purchase Type For Sale
Square Footage 1,972 sqft
Price per Sqft $273
Subdivision Fox Creek
MLS Listing ID VALO2081938
Style Other
Bedrooms 3
Full Baths 3
Half Baths 1
HOA Fees $290/qua
HOA Y/N Y
Abv Grd Liv Area 1,332
Originating Board BRIGHT
Year Built 1988
Annual Tax Amount $3,971
Tax Year 2024
Lot Size 2,614 Sqft
Acres 0.06
Property Description
Experience the perfect blend of comfort, style, and convenience with this stunning end-unit townhouse in the heart of Sterling. This beautifully renovated home features a walkout basement and is ideally located just minutes from shopping, dining, entertainment, airport and The Dulles Town Center.
Step inside this spacious home and discover its many updates, including brand-new carpet, fresh paint, a new stove range, and modern granite countertops in the kitchen, and much more. The kitchen's charming bay window fills the space with natural light, creating a warm and inviting atmosphere. Cozy up to the brick-front fireplace in the rec room, perfect for relaxing evenings. The home also boasts recent upgrades like a 5-year-old roof and a 3-year-old HVAC system, offering peace of mind for years to come.
Inside, the home offers three bedrooms on the top floor, including a spacious master suite with an en-suite bathroom, plus two additional bedrooms and a full bath. The main level features a bright and airy living room, a modern kitchen, and a convenient half bath. The expansive basement offers a cozy fireplace, a large living area, a laundry room and a bonus room perfect for a home office or extra storage, plus an additional bathroom. The property is being sold "As Is.
Don't miss your chance to own this exceptional home! Be sure to schedule your showing today and make your offer before it's gone!
Location
State VA
County Loudoun
Zoning R8
Rooms
Basement Daylight, Full
Main Level Bedrooms 3
Interior
Hot Water Electric
Heating Central
Cooling Central A/C
Fireplaces Number 1
Equipment Dishwasher, Dryer, Microwave, Range Hood, Refrigerator, Stove, Washer
Fireplace Y
Appliance Dishwasher, Dryer, Microwave, Range Hood, Refrigerator, Stove, Washer
Heat Source Electric
Exterior
Parking On Site 2
Waterfront N
Water Access N
Accessibility Other
Parking Type Parking Lot
Garage N
Building
Story 3
Foundation Concrete Perimeter
Sewer Public Sewer
Water Public
Architectural Style Other
Level or Stories 3
Additional Building Above Grade, Below Grade
New Construction N
Schools
School District Loudoun County Public Schools
Others
Senior Community No
Tax ID 014370347000
Ownership Fee Simple
SqFt Source Assessor
Acceptable Financing Cash, Conventional, VA
Listing Terms Cash, Conventional, VA
Financing Cash,Conventional,VA
Special Listing Condition Standard


Find out why customers are choosing LPT Realty to meet their real estate needs






