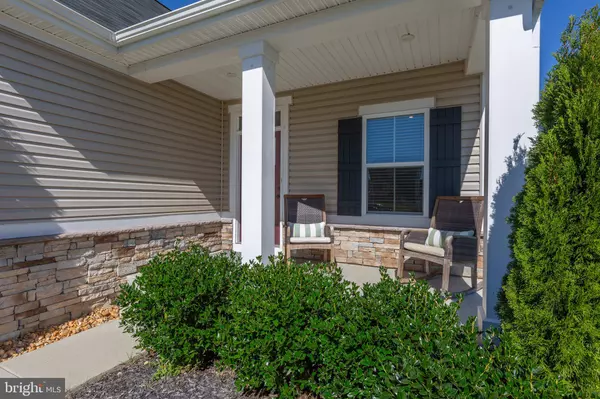
4 Beds
4 Baths
2,666 SqFt
4 Beds
4 Baths
2,666 SqFt
Key Details
Property Type Single Family Home
Sub Type Detached
Listing Status Pending
Purchase Type For Sale
Square Footage 2,666 sqft
Price per Sqft $206
Subdivision Lees Parke
MLS Listing ID VASP2028568
Style Colonial
Bedrooms 4
Full Baths 3
Half Baths 1
HOA Fees $293/qua
HOA Y/N Y
Abv Grd Liv Area 2,108
Originating Board BRIGHT
Year Built 2019
Annual Tax Amount $2,977
Tax Year 2022
Lot Size 7,697 Sqft
Acres 0.18
Property Description
Location
State VA
County Spotsylvania
Zoning RESIDENTIAL
Rooms
Other Rooms Primary Bedroom, Bedroom 2, Bedroom 3, Bedroom 4, Kitchen, Family Room, Mud Room, Office, Recreation Room, Bathroom 2, Bathroom 3, Primary Bathroom, Half Bath
Basement Full, Outside Entrance, Interior Access, Walkout Level, Partially Finished
Interior
Interior Features Attic, Bathroom - Walk-In Shower, Breakfast Area, Built-Ins, Carpet, Ceiling Fan(s), Combination Kitchen/Dining, Combination Kitchen/Living, Dining Area, Family Room Off Kitchen, Floor Plan - Open, Kitchen - Eat-In, Kitchen - Gourmet, Kitchen - Island, Kitchen - Table Space, Pantry, Primary Bath(s), Recessed Lighting, Walk-in Closet(s), Upgraded Countertops
Hot Water Electric
Heating Central, Heat Pump(s)
Cooling Central A/C, Ceiling Fan(s), Heat Pump(s)
Flooring Luxury Vinyl Plank, Carpet, Ceramic Tile
Fireplaces Number 1
Fireplaces Type Gas/Propane
Equipment Built-In Microwave, Dishwasher, Disposal, Dryer, Oven - Double, Oven/Range - Gas, Refrigerator, Washer
Fireplace Y
Appliance Built-In Microwave, Dishwasher, Disposal, Dryer, Oven - Double, Oven/Range - Gas, Refrigerator, Washer
Heat Source Electric
Laundry Has Laundry
Exterior
Exterior Feature Deck(s), Patio(s), Porch(es), Roof
Garage Garage - Front Entry, Inside Access
Garage Spaces 2.0
Amenities Available Club House, Tennis Courts, Tot Lots/Playground, Fitness Center, Jog/Walk Path
Waterfront N
Water Access N
View Trees/Woods
Roof Type Architectural Shingle,Composite
Accessibility None
Porch Deck(s), Patio(s), Porch(es), Roof
Parking Type Attached Garage, Driveway
Attached Garage 2
Total Parking Spaces 2
Garage Y
Building
Lot Description Backs to Trees, Front Yard, Landscaping, Rear Yard, SideYard(s)
Story 3
Foundation Concrete Perimeter, Permanent
Sewer Public Sewer
Water Public
Architectural Style Colonial
Level or Stories 3
Additional Building Above Grade, Below Grade
New Construction N
Schools
Elementary Schools Parkside
Middle Schools Spotsylvania
High Schools Courtland
School District Spotsylvania County Public Schools
Others
HOA Fee Include Pool(s),Recreation Facility,Trash,Common Area Maintenance,Management
Senior Community No
Tax ID 35M39-184-
Ownership Fee Simple
SqFt Source Assessor
Special Listing Condition Standard


Find out why customers are choosing LPT Realty to meet their real estate needs






