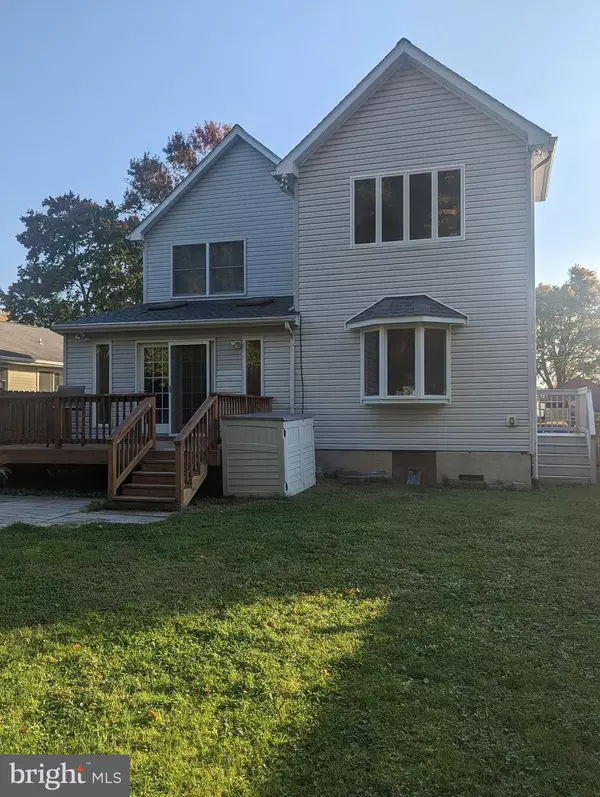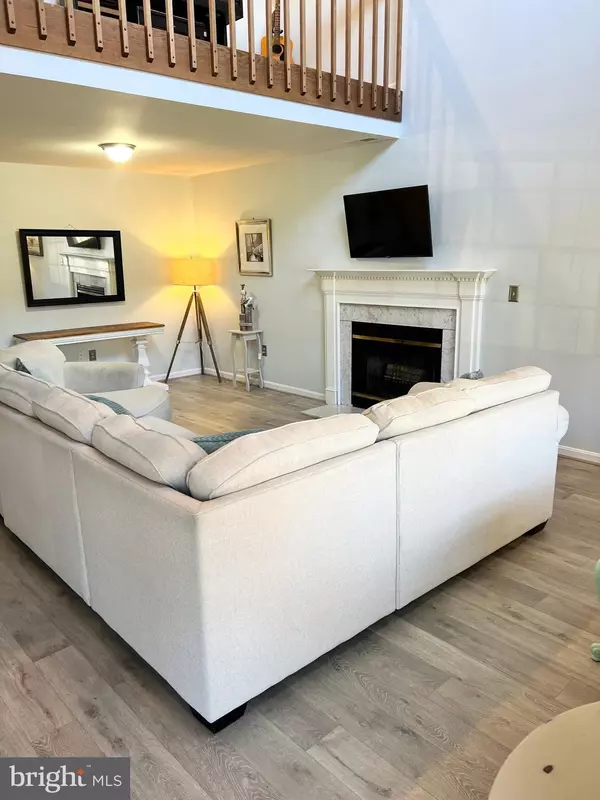
4 Beds
3 Baths
2,488 SqFt
4 Beds
3 Baths
2,488 SqFt
Key Details
Property Type Single Family Home
Sub Type Detached
Listing Status Active
Purchase Type For Sale
Square Footage 2,488 sqft
Price per Sqft $204
Subdivision Chester River Beach
MLS Listing ID MDQA2011296
Style Contemporary
Bedrooms 4
Full Baths 3
HOA Fees $170/ann
HOA Y/N Y
Abv Grd Liv Area 2,488
Originating Board BRIGHT
Year Built 1989
Annual Tax Amount $3,413
Tax Year 2024
Lot Size 10,000 Sqft
Acres 0.23
Property Description
Welcome to your dream home! This exquisite property features a luxurious primary bedroom complete with skylights for natural morning light, a large bathroom that boasts a whirlpool tub and a stunning walk-in shower adorned with beautiful stone walls, the comfort of heated ceramic tile floors, complemented by bamboo wood floors in the bedroom. His and her closets provide ample storage, making it a perfect retreat.
This home also offers a second primary bedroom with its own full bath and walk-in closet, along with two additional bedrooms on the first level that share a full bath, ideal for family or guests.
As you enter, you'll be greeted by an open living room featuring high ceilings and a captivating view from the loft above. The functional kitchen with granite counter tops and maple cabinets flows seamlessly into the dining area, enhanced by skylights that fill the space with natural light. A family room opens to the dining area, creating an inviting atmosphere for gatherings with friends and family.
Additional highlights include a relatively new washer and dryer on the first level, a blend of laminate and carpet throughout, and a new roof installed in 2022. The efficient two-zone heat pump system, with one new unit installed in September 2024, ensures year-round comfort, while the crawlspace equipped with a dehumidifier and sump pump adds peace of mind.
Step outside to enjoy your expansive yard, complete with a deck and patio—perfect for outdoor entertaining. Plus, a water softener system and reverse osmosis system enhances your home's water quality.
Located within a vibrant community, you'll have access to a private community beach for swimming, fishing, and boating, along with a picnic area and play area that can be reserved for family gatherings.
Don’t miss out on this incredible opportunity—schedule your showing today!
Location
State MD
County Queen Annes
Zoning NC-8
Rooms
Other Rooms Living Room, Dining Room, Bedroom 2, Kitchen, Family Room, Foyer, Bedroom 1, Loft, Bathroom 1, Bathroom 2
Main Level Bedrooms 2
Interior
Interior Features Bathroom - Jetted Tub, Bathroom - Walk-In Shower, Bathroom - Tub Shower, Ceiling Fan(s), Dining Area, Family Room Off Kitchen, Primary Bath(s), Skylight(s), Walk-in Closet(s), Water Treat System
Hot Water Electric
Heating Heat Pump(s)
Cooling Heat Pump(s), Central A/C
Flooring Bamboo, Ceramic Tile, Laminate Plank, Vinyl, Partially Carpeted
Fireplaces Number 1
Equipment Dishwasher, Water Heater, Washer, Refrigerator, Oven/Range - Electric, Microwave, Dryer - Electric
Fireplace Y
Window Features Skylights
Appliance Dishwasher, Water Heater, Washer, Refrigerator, Oven/Range - Electric, Microwave, Dryer - Electric
Heat Source Electric
Laundry Main Floor
Exterior
Exterior Feature Deck(s), Patio(s), Porch(es)
Garage Spaces 4.0
Fence Wood
Utilities Available Cable TV Available, Sewer Available, Electric Available
Amenities Available Boat Ramp, Picnic Area, Pier/Dock, Tot Lots/Playground, Beach
Waterfront N
Water Access N
View Water
Roof Type Shingle
Accessibility None
Porch Deck(s), Patio(s), Porch(es)
Road Frontage City/County
Parking Type Driveway, Off Street
Total Parking Spaces 4
Garage N
Building
Story 2
Foundation Crawl Space
Sewer Public Sewer
Water Well
Architectural Style Contemporary
Level or Stories 2
Additional Building Above Grade, Below Grade
New Construction N
Schools
School District Queen Anne'S County Public Schools
Others
Pets Allowed Y
HOA Fee Include Pier/Dock Maintenance,Common Area Maintenance
Senior Community No
Tax ID 1805016606
Ownership Fee Simple
SqFt Source Assessor
Security Features Security System
Acceptable Financing Cash, Conventional, FHA, VA
Horse Property N
Listing Terms Cash, Conventional, FHA, VA
Financing Cash,Conventional,FHA,VA
Special Listing Condition Standard
Pets Description Cats OK, Dogs OK


Find out why customers are choosing LPT Realty to meet their real estate needs






