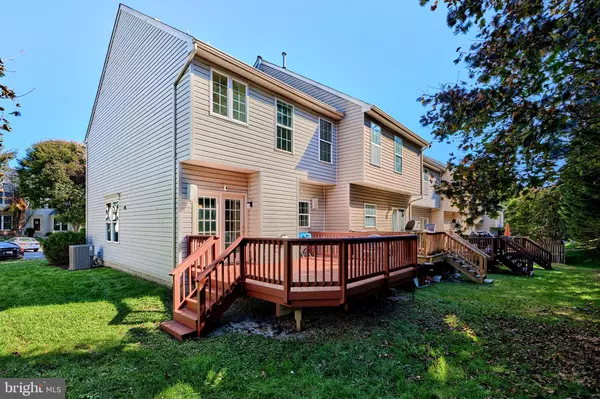
3 Beds
3 Baths
1,920 SqFt
3 Beds
3 Baths
1,920 SqFt
Key Details
Property Type Townhouse
Sub Type End of Row/Townhouse
Listing Status Pending
Purchase Type For Sale
Square Footage 1,920 sqft
Price per Sqft $200
Subdivision Owings Mills
MLS Listing ID MDBC2110104
Style Colonial
Bedrooms 3
Full Baths 2
Half Baths 1
HOA Fees $98/mo
HOA Y/N Y
Abv Grd Liv Area 1,410
Originating Board BRIGHT
Year Built 1996
Annual Tax Amount $3,026
Tax Year 2024
Lot Size 3,325 Sqft
Acres 0.08
Property Description
Wow! This End of Group Townhome is completely turnkey and ready to enjoy! This home showcases approx 2000 Sq Ft of finished space over 3 levels with open concept on main level- spacious living room, fully updated kitchen w/breakfast room and convenient half bath. Kitchen offers granite counters, stainless appliances, island and access to large deck backing to open space and privacy. Tons of natural light throughout. The Upper levels offers a generous sized primary bedroom w/updated full bath, 2 additional bedrooms and full bath. A fully finished lower level includes family room with gas fireplace, office/4th bedroom, and large storage/laundry area. Recent improvements include walls and trim painted from top to bottom, brand new carpet and padding, blinds, deck stained, WH(2024), Roof(@2014), HVAC (2022).
Location
State MD
County Baltimore
Zoning R
Rooms
Other Rooms Living Room, Primary Bedroom, Bedroom 2, Bedroom 3, Kitchen, Family Room, Breakfast Room, Laundry, Office, Full Bath, Half Bath
Basement Full, Fully Finished, Heated, Improved, Space For Rooms
Interior
Interior Features Breakfast Area, Kitchen - Country, Kitchen - Gourmet, Combination Kitchen/Dining, Kitchen - Table Space, Other, Kitchen - Eat-In, Primary Bath(s), Upgraded Countertops, Window Treatments, Wood Floors, Floor Plan - Open
Hot Water Natural Gas
Heating Forced Air
Cooling Central A/C
Flooring Carpet, Hardwood
Fireplaces Number 1
Fireplaces Type Fireplace - Glass Doors
Equipment Cooktop, Dishwasher, Disposal, Dryer, Exhaust Fan, Oven - Wall, Refrigerator, Washer, Water Heater
Fireplace Y
Window Features Double Pane,Bay/Bow
Appliance Cooktop, Dishwasher, Disposal, Dryer, Exhaust Fan, Oven - Wall, Refrigerator, Washer, Water Heater
Heat Source Natural Gas
Laundry Basement, Has Laundry
Exterior
Exterior Feature Deck(s)
Parking On Site 2
Waterfront N
Water Access N
Roof Type Architectural Shingle,Asphalt
Accessibility None
Porch Deck(s)
Parking Type On Street
Garage N
Building
Story 3
Foundation Other
Sewer Public Sewer, Public Septic
Water Public
Architectural Style Colonial
Level or Stories 3
Additional Building Above Grade, Below Grade
Structure Type Dry Wall,9'+ Ceilings
New Construction N
Schools
School District Baltimore County Public Schools
Others
Pets Allowed Y
Senior Community No
Tax ID 04042200016946
Ownership Fee Simple
SqFt Source Assessor
Special Listing Condition Standard
Pets Description Case by Case Basis


Find out why customers are choosing LPT Realty to meet their real estate needs






