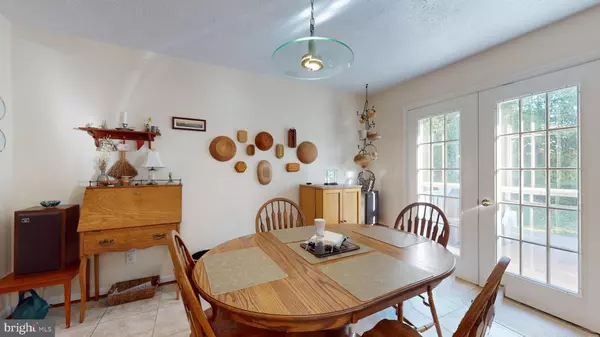
3 Beds
3 Baths
3,002 SqFt
3 Beds
3 Baths
3,002 SqFt
Key Details
Property Type Single Family Home
Sub Type Detached
Listing Status Active
Purchase Type For Sale
Square Footage 3,002 sqft
Price per Sqft $191
Subdivision Quailwood
MLS Listing ID MDCH2036968
Style Split Level
Bedrooms 3
Full Baths 3
HOA Y/N N
Abv Grd Liv Area 3,002
Originating Board BRIGHT
Year Built 1986
Annual Tax Amount $6,048
Tax Year 2024
Lot Size 0.422 Acres
Acres 0.42
Property Description
More Pictures coming Soon...
Location
State MD
County Charles
Zoning R-21
Rooms
Basement Outside Entrance, Improved
Interior
Interior Features Breakfast Area, Kitchen - Country, Dining Area, Primary Bath(s), Wood Floors
Hot Water Electric
Heating Forced Air, Heat Pump(s)
Cooling Central A/C
Fireplaces Number 1
Inclusions 2 propane tanks, extra refridgerator
Equipment Dishwasher, Disposal, Microwave, Oven/Range - Electric, Refrigerator
Fireplace Y
Appliance Dishwasher, Disposal, Microwave, Oven/Range - Electric, Refrigerator
Heat Source Electric
Exterior
Exterior Feature Deck(s), Porch(es)
Garage Garage - Front Entry
Garage Spaces 3.0
Fence Rear
Waterfront N
Water Access N
Roof Type Shingle
Accessibility None
Porch Deck(s), Porch(es)
Parking Type Off Street, Attached Garage, Detached Garage
Attached Garage 2
Total Parking Spaces 3
Garage Y
Building
Lot Description Backs to Trees, Cul-de-sac
Story 1.5
Foundation Permanent
Sewer Public Sewer
Water Public
Architectural Style Split Level
Level or Stories 1.5
Additional Building Above Grade, Below Grade
New Construction N
Schools
Elementary Schools Dr James Craik
Middle Schools Piccowaxen
High Schools Maurice J. Mcdonough
School District Charles County Public Schools
Others
Senior Community No
Tax ID 0901040987
Ownership Fee Simple
SqFt Source Assessor
Acceptable Financing FHA, Cash, Conventional, USDA, VA
Listing Terms FHA, Cash, Conventional, USDA, VA
Financing FHA,Cash,Conventional,USDA,VA
Special Listing Condition Standard


Find out why customers are choosing LPT Realty to meet their real estate needs






