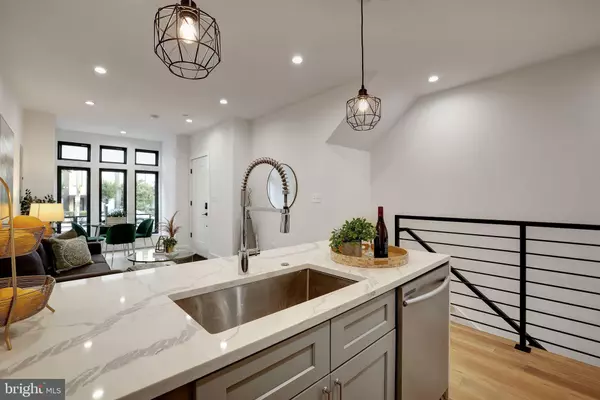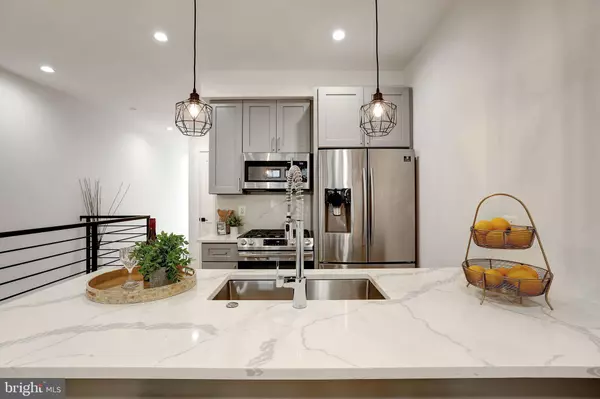3 Beds
3 Baths
1,214 SqFt
3 Beds
3 Baths
1,214 SqFt
Key Details
Property Type Condo
Sub Type Condo/Co-op
Listing Status Active
Purchase Type For Sale
Square Footage 1,214 sqft
Price per Sqft $506
Subdivision Brookland
MLS Listing ID DCDC2164754
Style Federal
Bedrooms 3
Full Baths 3
Condo Fees $266/mo
HOA Y/N N
Abv Grd Liv Area 1,214
Originating Board BRIGHT
Year Built 1942
Annual Tax Amount $5,426
Tax Year 2024
Property Description
Step into this 3BR/3BA two-level condo with ultra-low condo fees that include water, common area maintenance, and insurance—true value for today's savvy buyer. This home combines modern luxury and move-in confidence, featuring a newly resealed roof, sump pump, and updated HVAC. The sunlit open floor plan boasts nearly floor-to-ceiling windows and a stunning chef's kitchen with premium appliances, quartz countertops, and a waterfall island—perfect for entertaining. The lower level is your retreat, with two additional bedrooms, including an expansive primary suite featuring dual closets and a spa-like en suite bath with double vanities. Prime Location, Endless Convenience: within 4-minutes to Brookland Metro, Steps to YES Organic, Starbucks, Brookland Pint, New Trader Joe's coming soon. Whether you're searching for your dream home or a smart investment opportunity in one of DC's hottest neighborhoods, this is the one.
Move fast—opportunities like this don't last!
Location
State DC
County Washington
Zoning RF-1
Rooms
Basement Daylight, Full, Connecting Stairway, Fully Finished, Full, Heated, Improved, Interior Access, Outside Entrance, Rear Entrance, Walkout Stairs, Windows
Main Level Bedrooms 1
Interior
Interior Features Combination Kitchen/Living, Combination Dining/Living, Dining Area, Entry Level Bedroom, Family Room Off Kitchen, Floor Plan - Open, Kitchen - Gourmet, Primary Bath(s), Recessed Lighting, Bathroom - Tub Shower, Upgraded Countertops, Walk-in Closet(s), Wood Floors
Hot Water Electric
Cooling Central A/C
Flooring Ceramic Tile, Hardwood
Equipment Built-In Microwave, Dishwasher, Disposal, Dryer - Electric, Dryer, Dryer - Front Loading, Dual Flush Toilets, Energy Efficient Appliances, ENERGY STAR Clothes Washer, ENERGY STAR Dishwasher, ENERGY STAR Freezer, ENERGY STAR Refrigerator, Exhaust Fan, Freezer, Icemaker, Microwave, Oven - Self Cleaning, Oven - Single, Oven/Range - Gas, Refrigerator, Six Burner Stove, Stainless Steel Appliances, Stove, Washer, Washer - Front Loading, Water Heater, Water Heater - High-Efficiency
Furnishings No
Fireplace N
Window Features Casement,Energy Efficient
Appliance Built-In Microwave, Dishwasher, Disposal, Dryer - Electric, Dryer, Dryer - Front Loading, Dual Flush Toilets, Energy Efficient Appliances, ENERGY STAR Clothes Washer, ENERGY STAR Dishwasher, ENERGY STAR Freezer, ENERGY STAR Refrigerator, Exhaust Fan, Freezer, Icemaker, Microwave, Oven - Self Cleaning, Oven - Single, Oven/Range - Gas, Refrigerator, Six Burner Stove, Stainless Steel Appliances, Stove, Washer, Washer - Front Loading, Water Heater, Water Heater - High-Efficiency
Heat Source Electric
Laundry Lower Floor, Washer In Unit, Dryer In Unit
Exterior
Utilities Available Natural Gas Available, Electric Available, Phone Available, Water Available, Sewer Available
Amenities Available Common Grounds
Water Access N
View Street
Roof Type Flat
Accessibility 2+ Access Exits, Level Entry - Main
Garage N
Building
Lot Description Front Yard
Story 2
Foundation Slab
Sewer Public Sewer
Water Public
Architectural Style Federal
Level or Stories 2
Additional Building Above Grade, Below Grade
Structure Type Dry Wall
New Construction N
Schools
School District District Of Columbia Public Schools
Others
Pets Allowed Y
HOA Fee Include Ext Bldg Maint,Common Area Maintenance,Snow Removal,Trash,Water,Insurance
Senior Community No
Tax ID 3650//2020
Ownership Condominium
Security Features Main Entrance Lock,Smoke Detector
Acceptable Financing Cash, Conventional, VA, FHA
Listing Terms Cash, Conventional, VA, FHA
Financing Cash,Conventional,VA,FHA
Special Listing Condition Standard
Pets Allowed No Pet Restrictions

Find out why customers are choosing LPT Realty to meet their real estate needs






