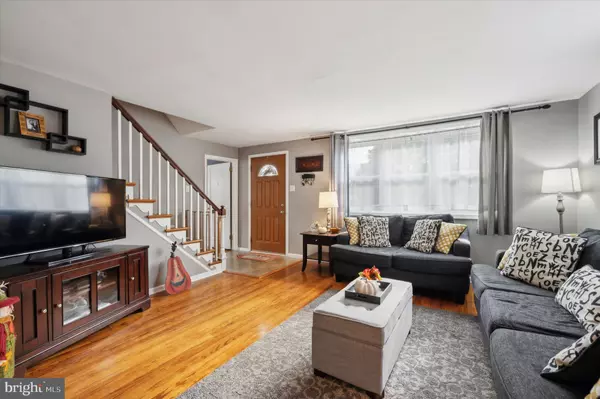
3 Beds
2 Baths
1,470 SqFt
3 Beds
2 Baths
1,470 SqFt
Key Details
Property Type Single Family Home
Sub Type Detached
Listing Status Under Contract
Purchase Type For Sale
Square Footage 1,470 sqft
Price per Sqft $289
Subdivision Moreland Manor
MLS Listing ID PAMC2108526
Style Cape Cod
Bedrooms 3
Full Baths 1
Half Baths 1
HOA Y/N N
Abv Grd Liv Area 1,470
Originating Board BRIGHT
Year Built 1956
Annual Tax Amount $5,332
Tax Year 2023
Lot Size 8,750 Sqft
Acres 0.2
Lot Dimensions 70.00 x 0.00
Property Description
Upstairs you will find two large bedrooms, including the Primary bedroom which has 3 closets, and a renovated full bathroom with tiled shower and tub.
Additional highlights include a brand new HVAC system with transferrable warranty, the water heater was replaced just 2 years ago, the full basement was professionally waterproofed with new sump pump last year and the driveway was just resealed!
You can enter the fully fenced backyard through the kitchen, where you will find a newer patio. a large level yard and a storage shed!
Enjoy the convenience of living in a wonderful neighborhood close to parks, schools, shopping, and dining. This home offers both comfort and style in a prime location. Don’t miss the opportunity to make this property your new home!
Location
State PA
County Montgomery
Area Upper Moreland Twp (10659)
Zoning R3
Rooms
Basement Full, Sump Pump, Water Proofing System
Main Level Bedrooms 1
Interior
Interior Features Kitchen - Eat-In, Bathroom - Tub Shower, Ceiling Fan(s), Entry Level Bedroom, Wood Floors
Hot Water Natural Gas
Heating Forced Air
Cooling Central A/C
Flooring Hardwood, Ceramic Tile
Inclusions washer, dryer, refrigerator, stove, microwave
Equipment Stainless Steel Appliances
Fireplace N
Appliance Stainless Steel Appliances
Heat Source Natural Gas
Laundry Basement
Exterior
Exterior Feature Patio(s)
Garage Spaces 3.0
Fence Fully
Waterfront N
Water Access N
Roof Type Pitched,Shingle
Accessibility None
Porch Patio(s)
Parking Type Driveway
Total Parking Spaces 3
Garage N
Building
Story 3
Foundation Other
Sewer Public Sewer
Water Public
Architectural Style Cape Cod
Level or Stories 3
Additional Building Above Grade
New Construction N
Schools
Elementary Schools Upper Moreland Primary School
Middle Schools Upper Moreland
High Schools Upper Moreland
School District Upper Moreland
Others
Senior Community No
Tax ID 59-00-01279-003
Ownership Fee Simple
SqFt Source Assessor
Acceptable Financing VA, FHA, Conventional, Cash
Horse Property N
Listing Terms VA, FHA, Conventional, Cash
Financing VA,FHA,Conventional,Cash
Special Listing Condition Standard


Find out why customers are choosing LPT Realty to meet their real estate needs






