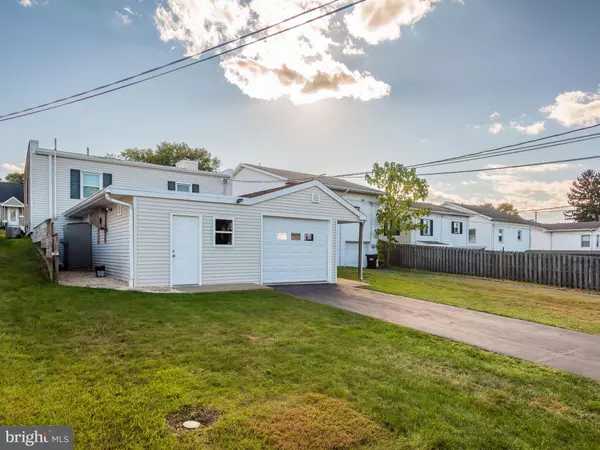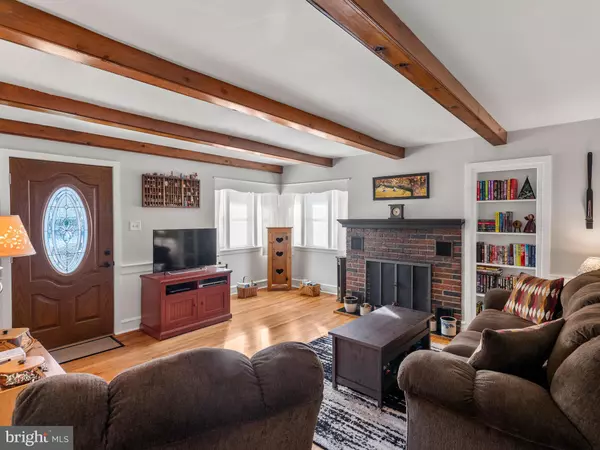
2 Beds
2 Baths
2,680 SqFt
2 Beds
2 Baths
2,680 SqFt
Key Details
Property Type Single Family Home
Sub Type Detached
Listing Status Pending
Purchase Type For Sale
Square Footage 2,680 sqft
Price per Sqft $93
Subdivision None Available
MLS Listing ID PABK2049982
Style Mid-Century Modern
Bedrooms 2
Full Baths 1
Half Baths 1
HOA Y/N N
Abv Grd Liv Area 1,340
Originating Board BRIGHT
Year Built 1948
Annual Tax Amount $4,208
Tax Year 2024
Lot Size 5,662 Sqft
Acres 0.13
Lot Dimensions 143 x 41
Property Description
Location
State PA
County Berks
Area Birdsboro Boro (10231)
Zoning RESIDENTIAL
Rooms
Other Rooms Living Room, Bedroom 2, Kitchen, Family Room, Office, Hobby Room, Primary Bathroom, Full Bath, Half Bath
Basement Daylight, Full, Fully Finished, Garage Access, Interior Access, Outside Entrance, Walkout Level
Main Level Bedrooms 2
Interior
Interior Features Entry Level Bedroom, Kitchen - Eat-In, Window Treatments, Wood Floors
Hot Water Natural Gas
Heating Forced Air
Cooling Central A/C
Fireplaces Number 1
Fireplaces Type Brick, Heatilator
Inclusions Refrigerator, Stand up freezer, Washer, Dryer, All window treatments, Wrought iron bench on porch, 1yr old Raymor & Flanigan couch w two power recliners in basement. Bench in garage, Assorted shelves attached to property, Office desk if desired
Equipment Built-In Microwave, Dishwasher, Dryer, Freezer, Refrigerator, Washer
Fireplace Y
Window Features Energy Efficient,Low-E,Replacement,Vinyl Clad
Appliance Built-In Microwave, Dishwasher, Dryer, Freezer, Refrigerator, Washer
Heat Source Natural Gas
Laundry Basement
Exterior
Exterior Feature Porch(es)
Garage Garage - Rear Entry, Garage Door Opener, Inside Access, Oversized, Additional Storage Area
Garage Spaces 6.0
Waterfront N
Water Access N
Accessibility 2+ Access Exits
Porch Porch(es)
Parking Type Attached Garage, Driveway, On Street
Attached Garage 2
Total Parking Spaces 6
Garage Y
Building
Story 1
Foundation Block
Sewer Public Sewer
Water Public
Architectural Style Mid-Century Modern
Level or Stories 1
Additional Building Above Grade, Below Grade
New Construction N
Schools
School District Daniel Boone Area
Others
Senior Community No
Tax ID 31-5334-16-94-4748
Ownership Fee Simple
SqFt Source Assessor
Special Listing Condition Standard


Find out why customers are choosing LPT Realty to meet their real estate needs






