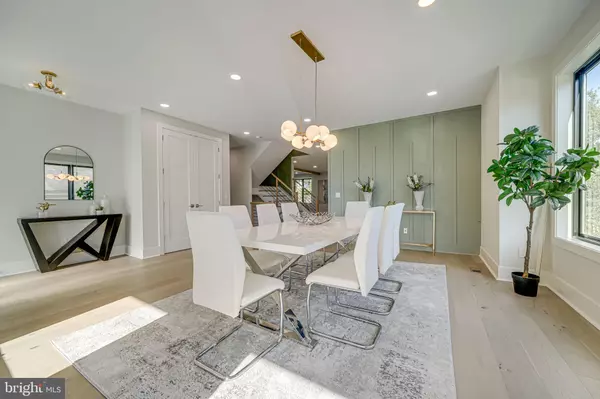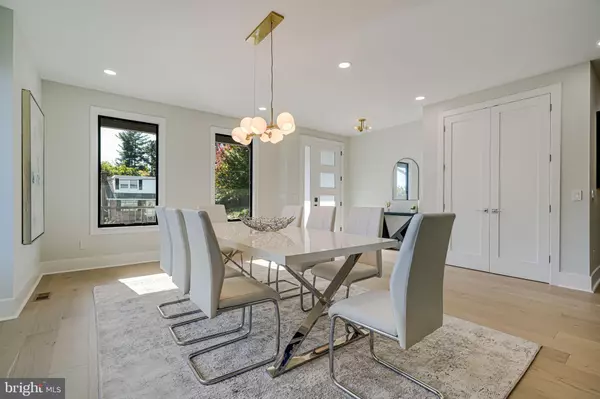6 Beds
6 Baths
6,317 SqFt
6 Beds
6 Baths
6,317 SqFt
Key Details
Property Type Single Family Home
Sub Type Detached
Listing Status Active
Purchase Type For Sale
Square Footage 6,317 sqft
Price per Sqft $372
Subdivision Broyhill Heights
MLS Listing ID VAAR2049670
Style Craftsman
Bedrooms 6
Full Baths 5
Half Baths 1
HOA Y/N N
Abv Grd Liv Area 4,620
Originating Board BRIGHT
Year Built 2024
Annual Tax Amount $9,141
Tax Year 2024
Lot Size 7,545 Sqft
Acres 0.17
Property Description
Location
State VA
County Arlington
Zoning R-6
Direction Southeast
Rooms
Basement Full, Poured Concrete, Fully Finished
Interior
Interior Features Breakfast Area, Combination Kitchen/Living, Efficiency, Floor Plan - Open, Kitchen - Gourmet, Bathroom - Soaking Tub, Recessed Lighting, Walk-in Closet(s), Wood Floors, Wet/Dry Bar
Hot Water Tankless
Cooling Central A/C
Flooring Ceramic Tile, Engineered Wood, Luxury Vinyl Plank
Fireplaces Number 1
Fireplaces Type Gas/Propane
Equipment Built-In Microwave, Cooktop, Dishwasher, Disposal, Dryer, Oven - Double, Washer, Water Heater - Tankless
Furnishings No
Fireplace Y
Window Features Low-E,Energy Efficient
Appliance Built-In Microwave, Cooktop, Dishwasher, Disposal, Dryer, Oven - Double, Washer, Water Heater - Tankless
Heat Source Natural Gas
Laundry Hookup, Upper Floor, Basement
Exterior
Parking Features Garage - Front Entry, Garage Door Opener, Inside Access, Built In
Garage Spaces 2.0
Utilities Available Under Ground
Water Access N
View Garden/Lawn, Street, Trees/Woods
Roof Type Architectural Shingle
Street Surface Black Top
Accessibility Other
Road Frontage City/County
Attached Garage 2
Total Parking Spaces 2
Garage Y
Building
Lot Description Front Yard, Level, Landscaping, Rear Yard, Trees/Wooded
Story 4
Foundation Concrete Perimeter
Sewer Public Sewer
Water Public
Architectural Style Craftsman
Level or Stories 4
Additional Building Above Grade, Below Grade
Structure Type 9'+ Ceilings
New Construction Y
Schools
Elementary Schools Glebe
Middle Schools Swanson
High Schools Yorktown
School District Arlington County Public Schools
Others
Pets Allowed Y
Senior Community No
Tax ID 09-010-015
Ownership Fee Simple
SqFt Source Estimated
Security Features Fire Detection System,Main Entrance Lock,Smoke Detector
Acceptable Financing Cash, Conventional, VA, Bank Portfolio
Horse Property N
Listing Terms Cash, Conventional, VA, Bank Portfolio
Financing Cash,Conventional,VA,Bank Portfolio
Special Listing Condition Standard
Pets Allowed No Pet Restrictions

Find out why customers are choosing LPT Realty to meet their real estate needs






