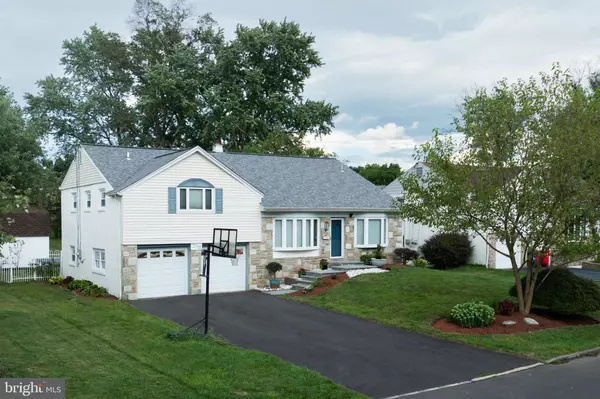
4 Beds
3 Baths
2,600 SqFt
4 Beds
3 Baths
2,600 SqFt
Key Details
Property Type Single Family Home
Sub Type Detached
Listing Status Pending
Purchase Type For Sale
Square Footage 2,600 sqft
Price per Sqft $236
Subdivision Meadow Wood
MLS Listing ID PABU2081616
Style Split Level
Bedrooms 4
Full Baths 2
Half Baths 1
HOA Y/N N
Abv Grd Liv Area 2,600
Originating Board BRIGHT
Year Built 1958
Annual Tax Amount $6,218
Tax Year 2024
Lot Size 0.400 Acres
Acres 0.4
Lot Dimensions 75.00 x 227.00
Property Description
Freshly painted interior and exterior. New luxury VP flooring in basement with custom 9 foot walk out glass sliding door to patio with indoor and outdoor fireplace. Recessed lighting and ceiling fans throughout. Main bedroom features expanded bathroom with shower and jacuzzi tub. Gorgeous designer chandelier set in living room (same ones at the Four Seasons Hotel Presidential Suite in Philadelphia).
Roof is 4 years new, and Driveway is only 3 Years NEW and fits 4 cars plus the 2 car garage. Outdoor security cameras. This is a great home in a great part of Bucks County. Only 4-5 minutes away from anything you would ever need including all major shops at Valley Square Warrington and beyond (Target, Walmart, Lowes, HomeDepot, TJ Max, Micheals, AMAZON Fresh, GIANT, Old Navy, Regal Cinema, the new TESLA showroom and 5 Ponds Golf Course around the corner), amazing elementary and middle schools and Warminster Library all just 4 mins away.
This street is quiet, clean, friendly and even has a Bucks County historic landmark cobblestone home just a few doors down! This house is situated on a curve so the back yard is the largest on the block and perhaps in the neighborhood! Its huge, lush, and organic. Build your dream pool in this awesome space and enjoy peaceful living at 799 Meadowood Lane.
Clear Township Electric, Water/Sewer and U& O certs available as of Oct 2024.
American Home Warranty offered to buyers.
Seller is a PA licensed realtor.
Location
State PA
County Bucks
Area Warminster Twp (10149)
Zoning R2
Rooms
Basement Walkout Level, Garage Access, Fully Finished
Main Level Bedrooms 3
Interior
Interior Features Ceiling Fan(s), Dining Area, Kitchen - Eat-In, Kitchen - Table Space, Recessed Lighting, Bathroom - Soaking Tub, Bathroom - Stall Shower, Wood Floors
Hot Water Natural Gas
Heating Central
Cooling Central A/C, Ceiling Fan(s)
Flooring Solid Hardwood, Luxury Vinyl Plank
Fireplaces Number 1
Fireplaces Type Stone
Inclusions Washer, dryer, fridge, stove, portable AC unit for office.
Equipment Washer, Dryer, Refrigerator, Stove, Built-In Microwave, Disposal, Water Heater
Furnishings Partially
Fireplace Y
Window Features Casement,Bay/Bow,Double Hung
Appliance Washer, Dryer, Refrigerator, Stove, Built-In Microwave, Disposal, Water Heater
Heat Source Oil
Laundry Upper Floor
Exterior
Exterior Feature Deck(s), Patio(s)
Garage Garage - Front Entry, Garage Door Opener
Garage Spaces 6.0
Fence Privacy, Vinyl, Wire
Waterfront N
Water Access N
Roof Type Shingle
Accessibility None
Porch Deck(s), Patio(s)
Parking Type Attached Garage, Driveway
Attached Garage 2
Total Parking Spaces 6
Garage Y
Building
Story 3.5
Foundation Slab, Crawl Space
Sewer Public Sewer
Water Public
Architectural Style Split Level
Level or Stories 3.5
Additional Building Above Grade, Below Grade
New Construction N
Schools
Elementary Schools Willow Dale
Middle Schools Log College
High Schools William Tennent
School District Centennial
Others
Senior Community No
Tax ID 49-040-277
Ownership Fee Simple
SqFt Source Estimated
Acceptable Financing Cash, Conventional, FHA
Listing Terms Cash, Conventional, FHA
Financing Cash,Conventional,FHA
Special Listing Condition Standard


Find out why customers are choosing LPT Realty to meet their real estate needs






