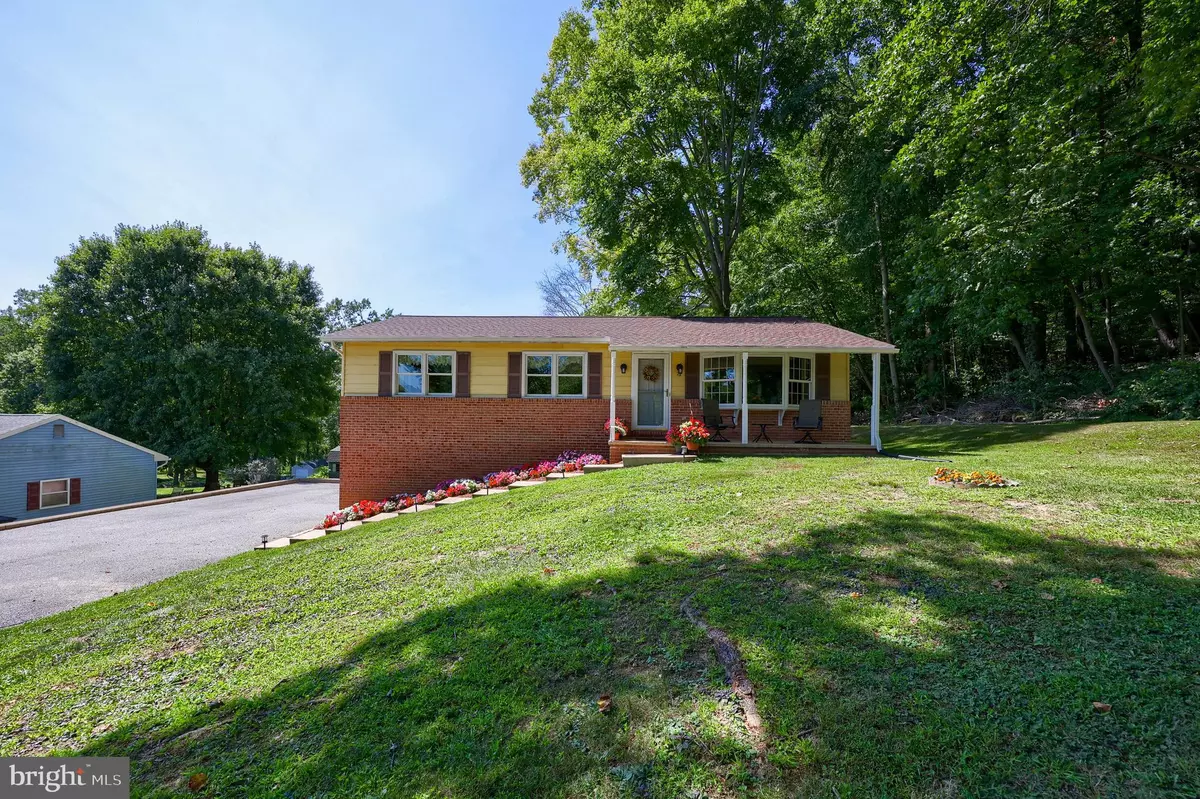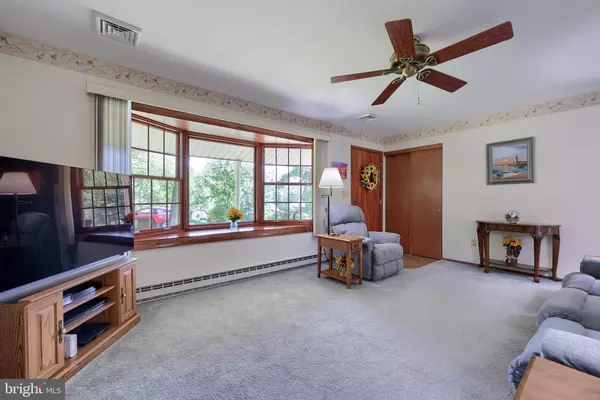
3 Beds
2 Baths
1,480 SqFt
3 Beds
2 Baths
1,480 SqFt
Key Details
Property Type Single Family Home
Sub Type Detached
Listing Status Pending
Purchase Type For Sale
Square Footage 1,480 sqft
Price per Sqft $219
Subdivision Tanglewood Estates
MLS Listing ID PALA2056954
Style Ranch/Rambler,Traditional
Bedrooms 3
Full Baths 1
Half Baths 1
HOA Y/N N
Abv Grd Liv Area 1,232
Originating Board BRIGHT
Year Built 1979
Annual Tax Amount $3,310
Tax Year 2024
Lot Size 0.430 Acres
Acres 0.43
Property Description
The primary suite offers a private attached powder room, while the remodeled full bathroom boasts new flooring and an updated vanity. Relax on the covered front porch and soak in the peaceful setting at the end of a private street. Outdoor enthusiasts will appreciate that the property borders the Climbers Run Nature Preserve, with woodlands and walking trails, as well as the access to the Enola Low Grade Trail and the Trout Run Nature preserve that is just a short walk away.
Location
State PA
County Lancaster
Area Martic Twp (10543)
Zoning RESIDENTIAL
Rooms
Other Rooms Living Room, Dining Room, Primary Bedroom, Bedroom 2, Bedroom 3, Kitchen, Family Room, Bathroom 2, Half Bath
Basement Daylight, Partial, Interior Access, Outside Entrance, Walkout Level
Main Level Bedrooms 3
Interior
Interior Features Breakfast Area, Carpet, Ceiling Fan(s), Dining Area, Entry Level Bedroom, Floor Plan - Traditional, Kitchen - Eat-In, Kitchen - Table Space, Primary Bath(s), Upgraded Countertops
Hot Water Electric
Heating Baseboard - Electric
Cooling Central A/C
Flooring Carpet, Vinyl
Fireplaces Number 1
Fireplaces Type Gas/Propane
Equipment Dishwasher, Oven/Range - Electric, Refrigerator, Stainless Steel Appliances
Fireplace Y
Window Features Double Pane,Insulated,Replacement
Appliance Dishwasher, Oven/Range - Electric, Refrigerator, Stainless Steel Appliances
Heat Source Electric
Laundry Lower Floor
Exterior
Exterior Feature Porch(es), Roof
Garage Basement Garage, Built In, Garage - Side Entry, Garage Door Opener, Inside Access
Garage Spaces 2.0
Utilities Available Electric Available
Waterfront N
Water Access N
Roof Type Composite,Shingle
Accessibility None
Porch Porch(es), Roof
Parking Type Attached Garage, Driveway, Off Street
Attached Garage 2
Total Parking Spaces 2
Garage Y
Building
Lot Description Backs - Parkland, Landscaping, Rear Yard, Trees/Wooded
Story 1
Foundation Active Radon Mitigation, Block
Sewer On Site Septic
Water Well
Architectural Style Ranch/Rambler, Traditional
Level or Stories 1
Additional Building Above Grade, Below Grade
Structure Type Dry Wall,Paneled Walls
New Construction N
Schools
School District Penn Manor
Others
Senior Community No
Tax ID 430-52891-0-0000
Ownership Fee Simple
SqFt Source Assessor
Acceptable Financing Cash, Conventional, FHA, VA, USDA
Listing Terms Cash, Conventional, FHA, VA, USDA
Financing Cash,Conventional,FHA,VA,USDA
Special Listing Condition Standard


Find out why customers are choosing LPT Realty to meet their real estate needs






