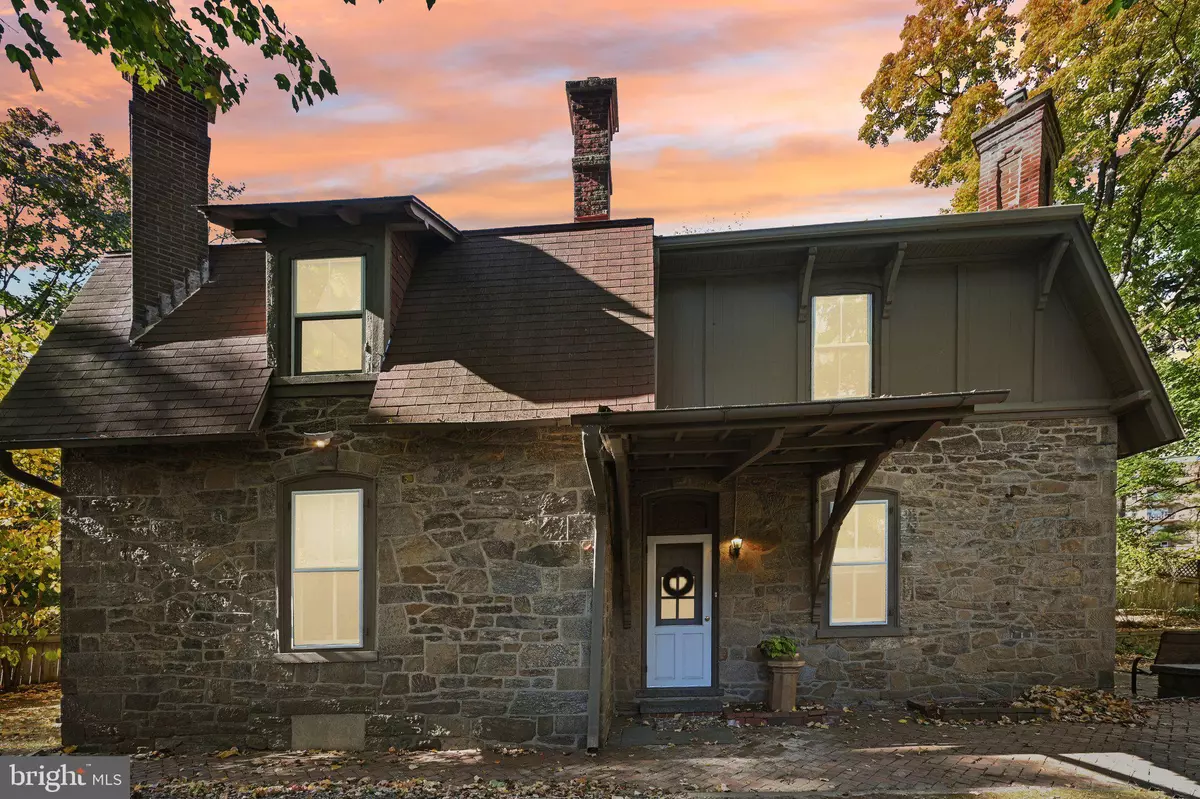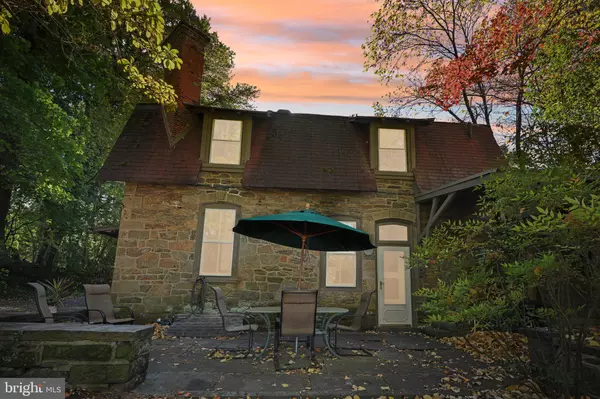3 Beds
3 Baths
2,491 SqFt
3 Beds
3 Baths
2,491 SqFt
Key Details
Property Type Single Family Home, Townhouse
Sub Type Twin/Semi-Detached
Listing Status Pending
Purchase Type For Sale
Square Footage 2,491 sqft
Price per Sqft $285
Subdivision Wynnewood
MLS Listing ID PAMC2120604
Style Tudor
Bedrooms 3
Full Baths 2
Half Baths 1
HOA Y/N N
Abv Grd Liv Area 2,491
Originating Board BRIGHT
Year Built 1879
Annual Tax Amount $9,433
Tax Year 2024
Property Description
Location
State PA
County Montgomery
Area Lower Merion Twp (10640)
Zoning CONDO
Rooms
Other Rooms Living Room, Dining Room, Primary Bedroom, Bedroom 2, Bedroom 3, Kitchen, Foyer, Laundry, Office, Primary Bathroom, Full Bath, Half Bath
Basement Partial, Unfinished
Interior
Interior Features Bathroom - Tub Shower, Bathroom - Walk-In Shower, Breakfast Area, Built-Ins, Butlers Pantry, Ceiling Fan(s), Combination Dining/Living, Dining Area, Exposed Beams, Kitchen - Eat-In, Kitchen - Table Space, Primary Bath(s), Stain/Lead Glass, Upgraded Countertops, Wood Floors, Other
Hot Water Natural Gas
Heating Forced Air
Cooling Central A/C
Flooring Wood, Tile/Brick
Fireplaces Number 1
Fireplaces Type Brick, Mantel(s)
Inclusions washer- dryer-refrigerator
Equipment Disposal, Dishwasher, Dryer - Electric, Microwave, Oven/Range - Gas, Refrigerator, Stainless Steel Appliances, Washer
Fireplace Y
Appliance Disposal, Dishwasher, Dryer - Electric, Microwave, Oven/Range - Gas, Refrigerator, Stainless Steel Appliances, Washer
Heat Source Natural Gas
Laundry Main Floor, Dryer In Unit, Washer In Unit
Exterior
Exterior Feature Patio(s)
Fence Wood, Wrought Iron
Amenities Available Common Grounds
Water Access N
View Garden/Lawn, Trees/Woods
Accessibility None
Porch Patio(s)
Garage N
Building
Lot Description Corner, Landscaping, Private, Rear Yard, SideYard(s), Front Yard, Trees/Wooded
Story 2
Foundation Stone
Sewer Public Sewer
Water Public
Architectural Style Tudor
Level or Stories 2
Additional Building Above Grade
New Construction N
Schools
High Schools Lower Merion
School District Lower Merion
Others
Pets Allowed Y
HOA Fee Include Common Area Maintenance,Snow Removal
Senior Community No
Tax ID 40-00-68760-302
Ownership Condominium
Acceptable Financing Conventional, Cash, FHA, VA
Listing Terms Conventional, Cash, FHA, VA
Financing Conventional,Cash,FHA,VA
Special Listing Condition Standard
Pets Allowed No Pet Restrictions

Find out why customers are choosing LPT Realty to meet their real estate needs






