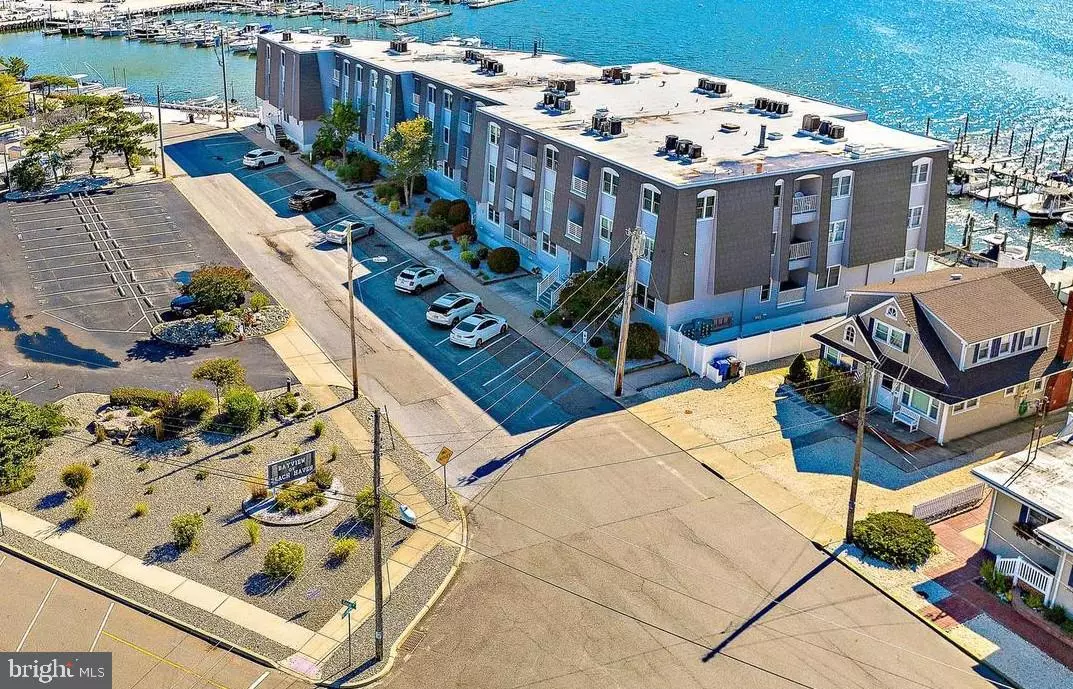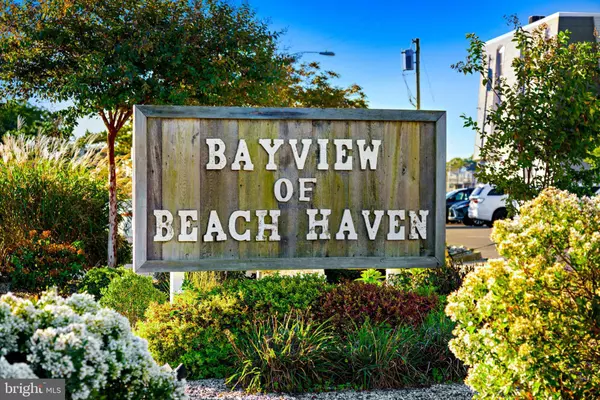2 Beds
1 Bath
828 SqFt
2 Beds
1 Bath
828 SqFt
Key Details
Property Type Condo
Sub Type Condo/Co-op
Listing Status Pending
Purchase Type For Sale
Square Footage 828 sqft
Price per Sqft $815
Subdivision Beach Haven
MLS Listing ID NJOC2029674
Style Coastal
Bedrooms 2
Full Baths 1
HOA Fees $700/qua
HOA Y/N Y
Abv Grd Liv Area 828
Originating Board BRIGHT
Year Built 1985
Annual Tax Amount $3,453
Tax Year 2023
Lot Dimensions 10.00 x 110.00
Property Description
Location
State NJ
County Ocean
Area Beach Haven Boro (21504)
Zoning M-C
Rooms
Other Rooms Living Room, Dining Room, Kitchen
Main Level Bedrooms 2
Interior
Interior Features Dining Area, Floor Plan - Open, Recessed Lighting, Upgraded Countertops
Hot Water Electric
Heating Forced Air
Cooling Central A/C
Equipment Cooktop, Dishwasher, Dryer, Microwave, Oven/Range - Electric, Refrigerator, Washer, Water Heater, Stainless Steel Appliances
Fireplace N
Appliance Cooktop, Dishwasher, Dryer, Microwave, Oven/Range - Electric, Refrigerator, Washer, Water Heater, Stainless Steel Appliances
Heat Source Electric
Laundry Has Laundry, Washer In Unit, Dryer In Unit
Exterior
Parking On Site 1
Amenities Available Boat Dock/Slip, Common Grounds
Water Access Y
Accessibility None
Garage N
Building
Lot Description Bulkheaded, Premium
Story 3
Unit Features Garden 1 - 4 Floors
Sewer Public Sewer
Water Public
Architectural Style Coastal
Level or Stories 3
Additional Building Above Grade, Below Grade
New Construction N
Others
Pets Allowed Y
HOA Fee Include Common Area Maintenance,Insurance,Management
Senior Community No
Tax ID 04-00112-00001-C0703
Ownership Condominium
Special Listing Condition Standard
Pets Allowed Case by Case Basis

Find out why customers are choosing LPT Realty to meet their real estate needs






