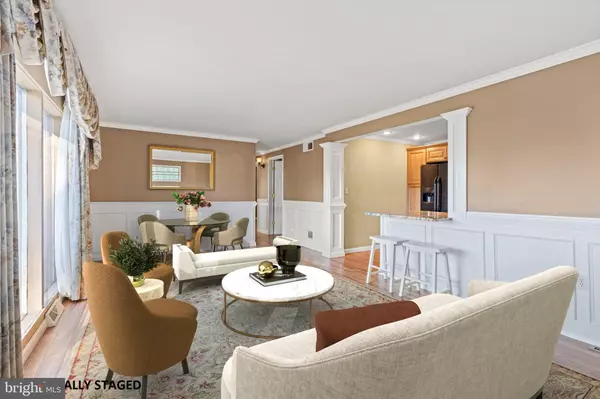
3 Beds
2 Baths
2,143 SqFt
3 Beds
2 Baths
2,143 SqFt
Key Details
Property Type Single Family Home
Sub Type Detached
Listing Status Pending
Purchase Type For Sale
Square Footage 2,143 sqft
Price per Sqft $146
Subdivision Clearview Farms
MLS Listing ID PACB2036230
Style Ranch/Rambler
Bedrooms 3
Full Baths 1
Half Baths 1
HOA Y/N N
Abv Grd Liv Area 1,328
Originating Board BRIGHT
Year Built 1958
Annual Tax Amount $2,247
Tax Year 2024
Lot Size 7,405 Sqft
Acres 0.17
Property Description
Location
State PA
County Cumberland
Area Hampden Twp (14410)
Zoning RESIDENTIAL
Rooms
Other Rooms Living Room, Primary Bedroom, Bedroom 2, Bedroom 3, Kitchen, Family Room, Great Room, Laundry, Office, Full Bath, Half Bath
Basement Fully Finished, Drain
Main Level Bedrooms 3
Interior
Interior Features Bar, Bathroom - Tub Shower, Built-Ins, Carpet, Cedar Closet(s), Ceiling Fan(s), Chair Railings, Combination Dining/Living, Crown Moldings, Family Room Off Kitchen, Recessed Lighting, Stove - Wood, Upgraded Countertops, Wet/Dry Bar, Window Treatments
Hot Water Electric
Heating Forced Air
Cooling Central A/C
Flooring Carpet, Ceramic Tile, Laminate Plank
Inclusions kitchen refrigerator, washer, dryer, lower level bar including bar stools/kegerator/microwave/wine cooler/refrig, wood stove, 2 white stools in kitchen area, area rug in living room, 2 filing cabinets in laundry room
Equipment Built-In Microwave, Dishwasher, Disposal, Dryer, Microwave, Oven/Range - Gas, Refrigerator, Washer, Water Heater, Extra Refrigerator/Freezer
Fireplace N
Appliance Built-In Microwave, Dishwasher, Disposal, Dryer, Microwave, Oven/Range - Gas, Refrigerator, Washer, Water Heater, Extra Refrigerator/Freezer
Heat Source Natural Gas
Laundry Basement
Exterior
Exterior Feature Deck(s), Patio(s), Porch(es)
Garage Spaces 3.0
Fence Wood
Waterfront N
Water Access N
View Trees/Woods
Roof Type Architectural Shingle
Accessibility None
Porch Deck(s), Patio(s), Porch(es)
Parking Type Attached Carport, Driveway
Total Parking Spaces 3
Garage N
Building
Lot Description Backs to Trees, Level, Private
Story 1
Foundation Block
Sewer Public Sewer
Water Public
Architectural Style Ranch/Rambler
Level or Stories 1
Additional Building Above Grade, Below Grade
New Construction N
Schools
High Schools Cumberland Valley
School District Cumberland Valley
Others
Senior Community No
Tax ID 10-21-0279-033
Ownership Fee Simple
SqFt Source Assessor
Acceptable Financing Cash, Conventional, FHA
Listing Terms Cash, Conventional, FHA
Financing Cash,Conventional,FHA
Special Listing Condition Standard


Find out why customers are choosing LPT Realty to meet their real estate needs






