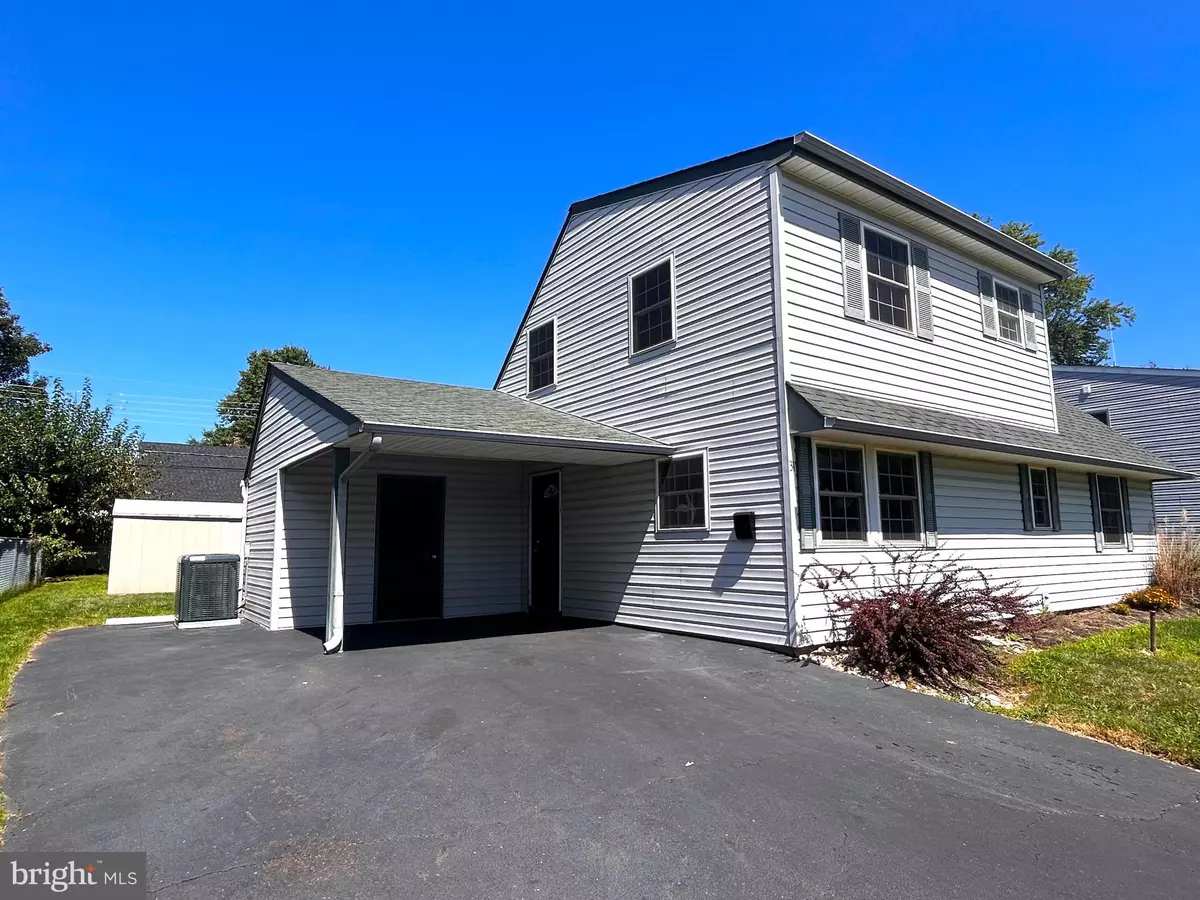
4 Beds
2 Baths
1,420 SqFt
4 Beds
2 Baths
1,420 SqFt
Key Details
Property Type Single Family Home
Sub Type Detached
Listing Status Active
Purchase Type For Rent
Square Footage 1,420 sqft
Subdivision Indian Creek
MLS Listing ID PABU2080762
Style Colonial
Bedrooms 4
Full Baths 2
HOA Y/N N
Abv Grd Liv Area 1,420
Originating Board BRIGHT
Year Built 1954
Lot Size 6,000 Sqft
Acres 0.14
Lot Dimensions 60.00 x 100.00
Property Description
Newer Luxury Vinyl Plank flooring on first level, fully carpeted in all bedrooms, New HVAC Central Air and heat-pump system - no oil bills! Newer plumbing throughout. Beautiful Modern kitchen with granite countertops, newer stainless steel appliances - refrigerator w/ice line. 150 amp service, recessed lights, all updated fixtures, Ceiling fans in all bedrooms and living room, Newer bathroom with tub shower combo. Freshly painted throughout with warm tones and semi-white gloss on doors and millwork. Washer and dryer included! Tons of storage featuring large storage shed and carpet shed as well! Exterior features includes double hung Vinyl windows, vinyl exterior , Fiberglass exterior doors, double asphalt driveway, sidewalks, and spacious rear concrete patio for entertaining!
Great Location on quiet street with backyard privacy and much more!
Location
State PA
County Bucks
Area Bristol Twp (10105)
Zoning R3
Rooms
Main Level Bedrooms 2
Interior
Interior Features Attic/House Fan, Breakfast Area, Carpet, Ceiling Fan(s), Combination Kitchen/Dining, Family Room Off Kitchen, Recessed Lighting, Bathroom - Tub Shower, Bathroom - Stall Shower, Upgraded Countertops
Hot Water Electric
Heating Heat Pump - Electric BackUp, Programmable Thermostat
Cooling Central A/C, Ceiling Fan(s)
Flooring Hardwood, Vinyl, Partially Carpeted
Inclusions Washer / Dryer / Refrigerator
Equipment Built-In Microwave, Built-In Range, Dishwasher, Dryer - Electric, Dryer - Front Loading, Oven/Range - Electric, Refrigerator, Stainless Steel Appliances, Washer - Front Loading, Washer/Dryer Stacked
Furnishings No
Fireplace N
Window Features Double Hung,Vinyl Clad
Appliance Built-In Microwave, Built-In Range, Dishwasher, Dryer - Electric, Dryer - Front Loading, Oven/Range - Electric, Refrigerator, Stainless Steel Appliances, Washer - Front Loading, Washer/Dryer Stacked
Heat Source Electric
Laundry Main Floor
Exterior
Exterior Feature Patio(s)
Garage Spaces 1.0
Fence Partially
Waterfront N
Water Access N
View Street
Roof Type Asphalt
Accessibility 2+ Access Exits
Porch Patio(s)
Parking Type Attached Carport, Driveway, Off Street
Total Parking Spaces 1
Garage N
Building
Lot Description Front Yard, Landscaping, Rear Yard, SideYard(s)
Story 2
Foundation Slab
Sewer Public Sewer
Water Public
Architectural Style Colonial
Level or Stories 2
Additional Building Above Grade, Below Grade
Structure Type Dry Wall
New Construction N
Schools
School District Bristol Township
Others
Pets Allowed Y
Senior Community No
Tax ID 05-033-178
Ownership Other
SqFt Source Estimated
Security Features Smoke Detector
Horse Property N
Pets Description Case by Case Basis, Pet Addendum/Deposit


Find out why customers are choosing LPT Realty to meet their real estate needs






