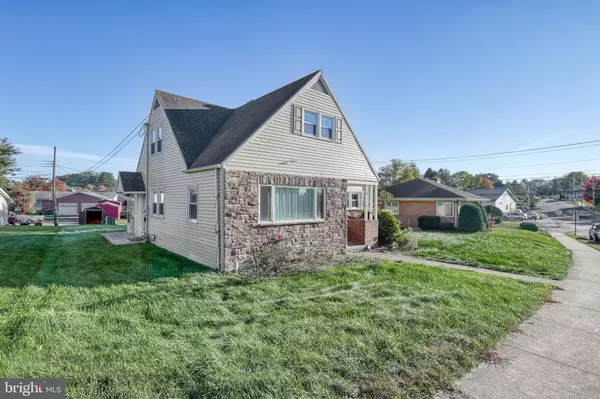
4 Beds
2 Baths
2,761 SqFt
4 Beds
2 Baths
2,761 SqFt
Key Details
Property Type Single Family Home
Sub Type Detached
Listing Status Active
Purchase Type For Sale
Square Footage 2,761 sqft
Price per Sqft $153
Subdivision Hershey Downtown
MLS Listing ID PADA2039282
Style Cape Cod
Bedrooms 4
Full Baths 2
HOA Y/N N
Abv Grd Liv Area 1,775
Originating Board BRIGHT
Year Built 1968
Annual Tax Amount $4,272
Tax Year 2024
Lot Size 9,147 Sqft
Acres 0.21
Property Description
Inside, refinished hardwood floors flow through the open living and dining area, creating a warm, inviting , atmosphere. The updated kitchen boasts stainless steel appliances, custom cabinetry, granite countertops, and a stylish backsplash, offering ample space for cooking and entertaining.
The main level includes a convenient master bedroom, providing easy access and privacy. The bathrooms have been modernized with sleek tile work and contemporary fixtures. The primary bathroom features a dual vanity and a walk-in shower, while the second bath includes subway tiles and a designer shower niche.
Upstairs, the bedrooms are filled with natural light, featuring sloped ceilings and ceiling fans. This home is conveniently located near downtown Hershey, offering easy access to local shops, restaurants, and entertainment.
Location
State PA
County Dauphin
Area Derry Twp (14024)
Zoning RESIDENTIAL
Rooms
Other Rooms Living Room, Primary Bedroom, Bedroom 2, Bedroom 3, Kitchen, Bedroom 1
Basement Full
Main Level Bedrooms 1
Interior
Interior Features Ceiling Fan(s), Entry Level Bedroom, Primary Bath(s), Walk-in Closet(s), Wood Floors
Hot Water Other
Heating Forced Air
Cooling Central A/C
Flooring Hardwood
Fireplace N
Heat Source Natural Gas
Laundry Basement
Exterior
Exterior Feature Enclosed, Patio(s)
Waterfront N
Water Access N
Roof Type Architectural Shingle
Accessibility 2+ Access Exits
Porch Enclosed, Patio(s)
Parking Type Alley, Off Street, On Street
Garage N
Building
Story 2
Foundation Other
Sewer Public Sewer
Water Public
Architectural Style Cape Cod
Level or Stories 2
Additional Building Above Grade, Below Grade
New Construction N
Schools
High Schools Hershey High School
School District Derry Township
Others
Senior Community No
Tax ID 24-035-040-000-0000
Ownership Fee Simple
SqFt Source Estimated
Acceptable Financing Cash, Conventional, FHA, VA
Listing Terms Cash, Conventional, FHA, VA
Financing Cash,Conventional,FHA,VA
Special Listing Condition Standard


Find out why customers are choosing LPT Realty to meet their real estate needs






