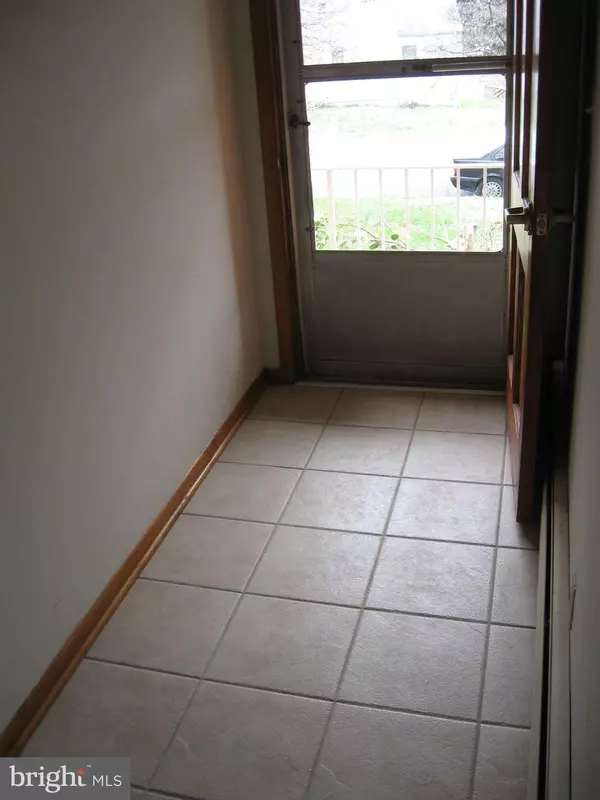
2 Beds
1 Bath
2,200 SqFt
2 Beds
1 Bath
2,200 SqFt
Key Details
Property Type Single Family Home
Sub Type Twin/Semi-Detached
Listing Status Active
Purchase Type For Rent
Square Footage 2,200 sqft
Subdivision None Available
MLS Listing ID VACO2000130
Style Ranch/Rambler,Bi-level,Traditional
Bedrooms 2
Full Baths 1
HOA Y/N N
Abv Grd Liv Area 1,200
Originating Board BRIGHT
Year Built 1959
Lot Size 9,888 Sqft
Acres 0.23
Property Description
We do ask for the following requirements from all of our tenants: (1) A credit score of at least 680 (no accounts in collections), (2) verifiable employment and/ or the combined income of lease holders must be 3x the monthly rental amount, (3) positive landlord references (no prior negative tenant/landlord history, example; eviction or court cases with landlord) or a positive mortgage history. All applicants are subject to a state and federal criminal background check. Lease Required
Location
State VA
County Charlottesville City
Zoning DUPLEX
Rooms
Other Rooms Living Room, Dining Room, Primary Bedroom, Bedroom 2, Bedroom 3, Bedroom 1, Laundry, Other
Main Level Bedrooms 2
Interior
Interior Features Kitchen - Table Space, Dining Area, Kitchen - Eat-In, Primary Bath(s), Crown Moldings, Floor Plan - Traditional
Hot Water Electric
Heating Forced Air, Heat Pump - Electric BackUp, Heat Pump(s)
Cooling Central A/C
Flooring Ceramic Tile, Carpet, Concrete
Inclusions WASHER, DRYER, STOVE, REFRIDGERATOR
Equipment Dryer - Electric, Oven/Range - Electric, Washer, Refrigerator
Fireplace N
Window Features Storm
Appliance Dryer - Electric, Oven/Range - Electric, Washer, Refrigerator
Heat Source Electric
Laundry Dryer In Unit, Has Laundry, Main Floor, Washer In Unit
Exterior
Exterior Feature Brick, Patio(s), Porch(es)
Utilities Available Cable TV Available, Electric Available, Natural Gas Available, Water Available, Sewer Available
Waterfront N
Water Access N
Roof Type Composite
Accessibility None
Porch Brick, Patio(s), Porch(es)
Parking Type Driveway, On Street
Garage N
Building
Story 2
Foundation Block, Brick/Mortar, Concrete Perimeter
Sewer Public Sewer
Water Public
Architectural Style Ranch/Rambler, Bi-level, Traditional
Level or Stories 2
Additional Building Above Grade, Below Grade
Structure Type Dry Wall
New Construction N
Schools
High Schools Charlottesville
School District Charlottesville City Public Schools
Others
Pets Allowed Y
Senior Community No
Tax ID 480104200
Ownership Other
SqFt Source Estimated
Horse Property N
Pets Description Case by Case Basis, Number Limit, Pet Addendum/Deposit, Size/Weight Restriction, Cats OK, Dogs OK


Find out why customers are choosing LPT Realty to meet their real estate needs






