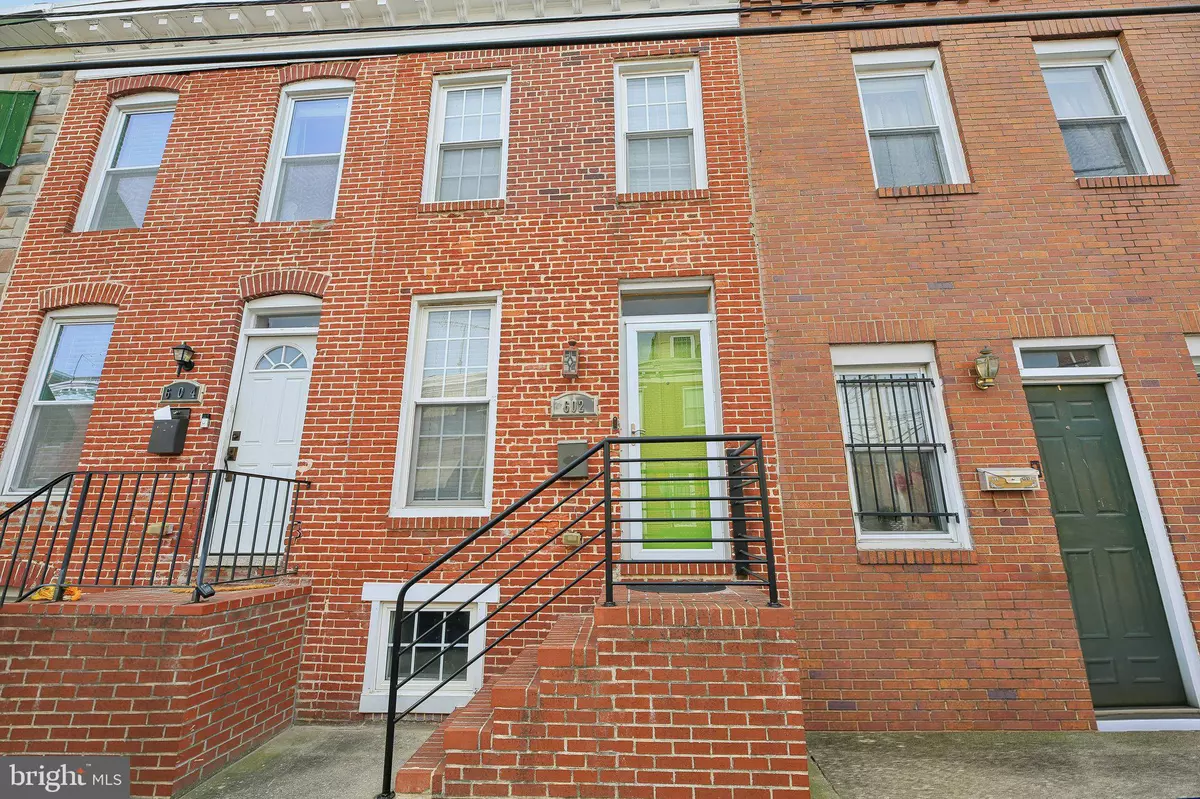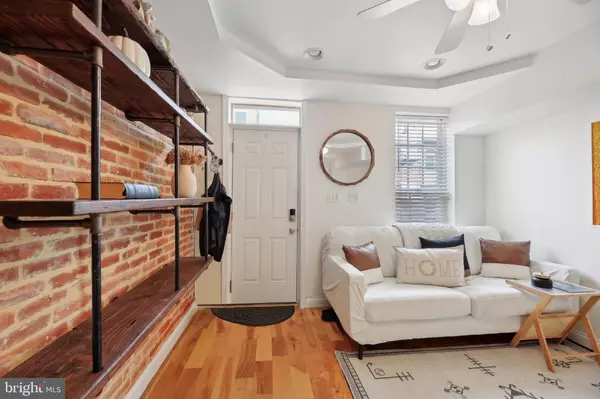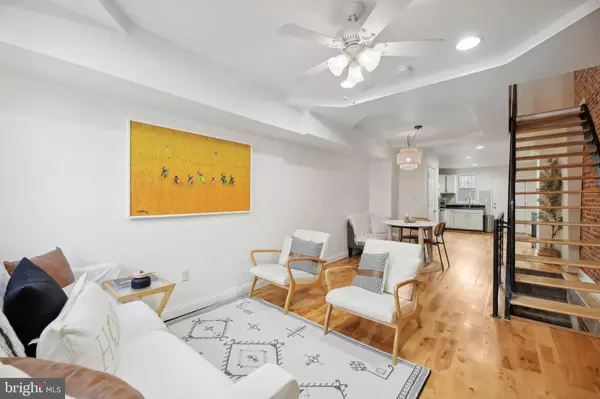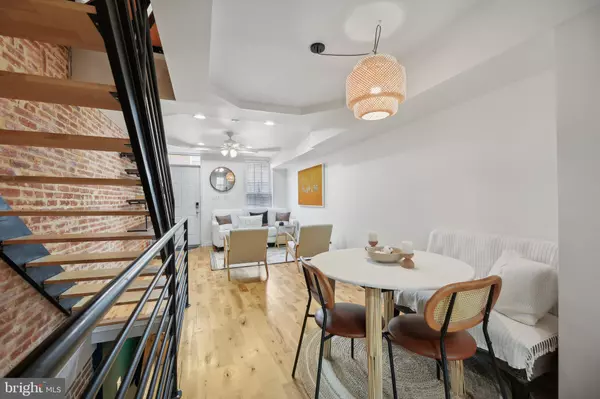2 Beds
4 Baths
1,416 SqFt
2 Beds
4 Baths
1,416 SqFt
Key Details
Property Type Townhouse
Sub Type Interior Row/Townhouse
Listing Status Pending
Purchase Type For Sale
Square Footage 1,416 sqft
Price per Sqft $169
Subdivision Pigtown Historic District
MLS Listing ID MDBA2144172
Style Federal
Bedrooms 2
Full Baths 3
Half Baths 1
HOA Y/N N
Abv Grd Liv Area 1,080
Originating Board BRIGHT
Year Built 1900
Annual Tax Amount $4,869
Tax Year 2024
Lot Size 549 Sqft
Acres 0.01
Property Description
The kitchen boasts stainless steel appliances, sleek countertops, and ample cabinet space with a half bath on main level. Upstairs, you'll find the primary bedroom with it's own private full bath along with a 2nd bedroom with exposed brick and the 2nd full bathroom on the upper level. This home also has a fully finished lower level with full bathroom!
Pigtown, known for its rich history and community feel, is an exciting neighborhood offering a mix of historic charm and modern development. The home is conveniently located just minutes from Camden Yards, perfect for Orioles fans, and the University of Maryland campus, making it an ideal spot for students and professionals alike. You'll also enjoy being steps away from local eateries, shops, and the lively farmers' market on Washington Boulevard, which brings neighbors together for fresh local goods and events.
With easy access to major highways, local parks, and all that downtown Baltimore has to offer this home puts you in the center of it all. Whether you're exploring Pigtown's eclectic culture or enjoying the nearby Inner Harbor, this home offers a dynamic urban living experience in one of Baltimore's most exciting neighborhoods.
Location
State MD
County Baltimore City
Zoning R-8
Rooms
Other Rooms Living Room, Primary Bedroom, Bedroom 2, Kitchen, Family Room, Laundry, Utility Room, Bathroom 2, Bathroom 3, Primary Bathroom, Half Bath
Basement Full
Interior
Interior Features Carpet, Ceiling Fan(s), Combination Dining/Living, Dining Area, Floor Plan - Open, Kitchen - Eat-In, Kitchen - Table Space, Primary Bath(s), Recessed Lighting, Wood Floors
Hot Water Natural Gas
Heating Forced Air
Cooling Central A/C
Equipment Built-In Microwave, Built-In Range, Dishwasher, Disposal, Dryer - Electric, Dryer - Front Loading, Refrigerator, Stainless Steel Appliances, Washer - Front Loading, Water Heater
Furnishings No
Fireplace N
Window Features Double Pane,Vinyl Clad
Appliance Built-In Microwave, Built-In Range, Dishwasher, Disposal, Dryer - Electric, Dryer - Front Loading, Refrigerator, Stainless Steel Appliances, Washer - Front Loading, Water Heater
Heat Source Natural Gas
Laundry Basement, Lower Floor, Dryer In Unit, Washer In Unit
Exterior
Exterior Feature Deck(s), Roof
Fence Rear, Wood
Water Access N
View City
Accessibility None
Porch Deck(s), Roof
Garage N
Building
Story 3
Foundation Permanent
Sewer Public Sewer
Water Public
Architectural Style Federal
Level or Stories 3
Additional Building Above Grade, Below Grade
New Construction N
Schools
School District Baltimore City Public Schools
Others
Pets Allowed Y
Senior Community No
Tax ID 0321070856A038
Ownership Fee Simple
SqFt Source Estimated
Security Features Carbon Monoxide Detector(s),Smoke Detector
Horse Property N
Special Listing Condition Standard
Pets Allowed No Pet Restrictions

Find out why customers are choosing LPT Realty to meet their real estate needs






