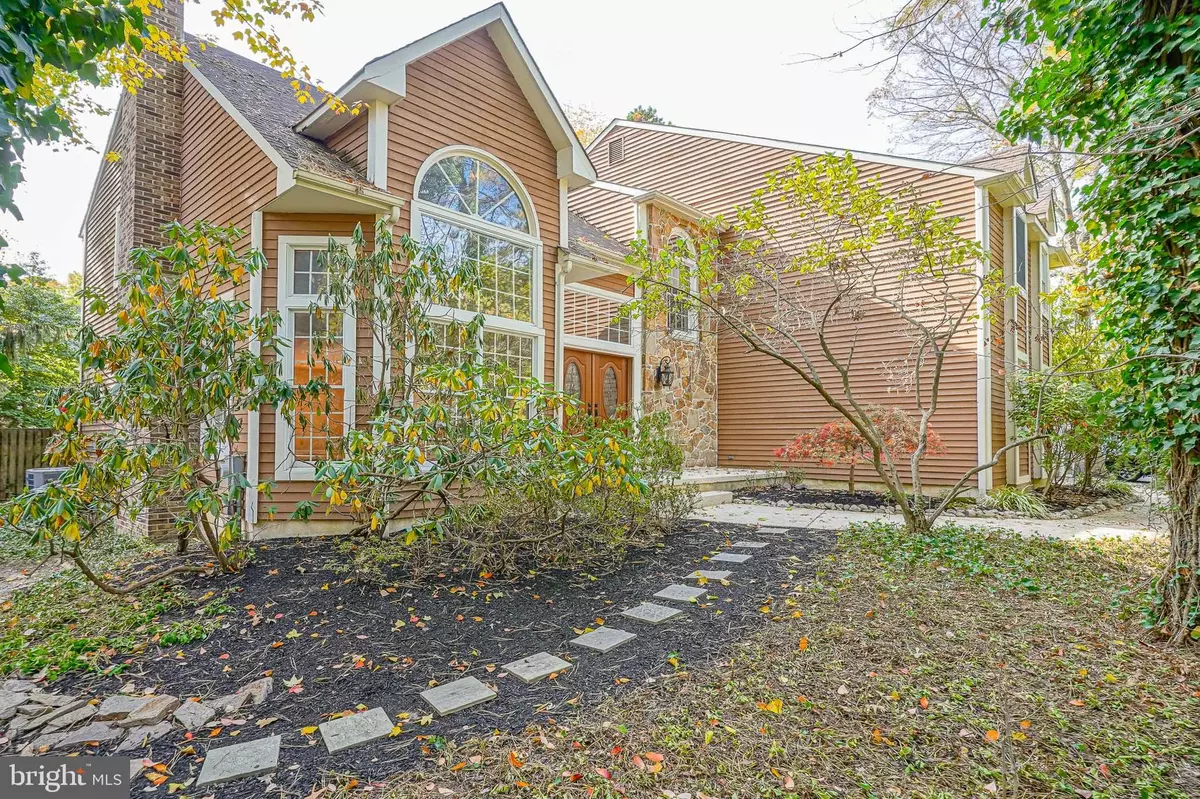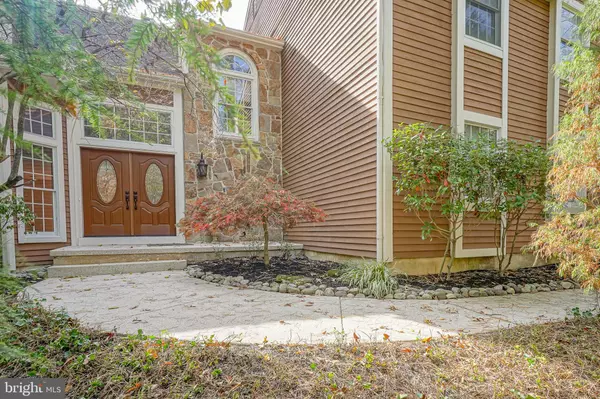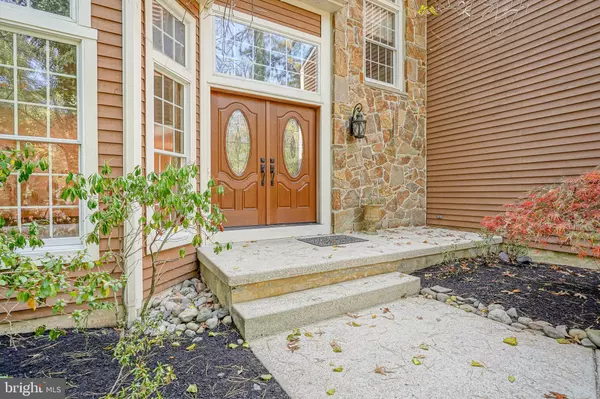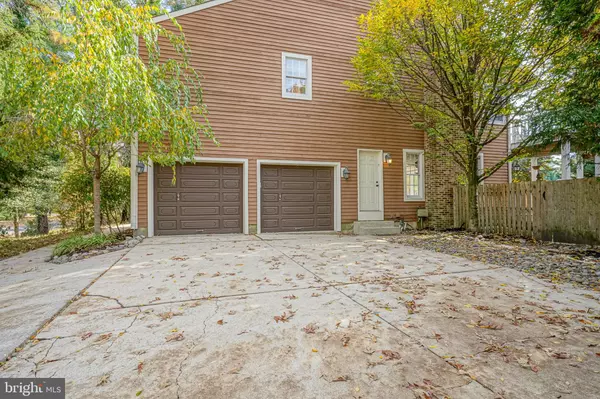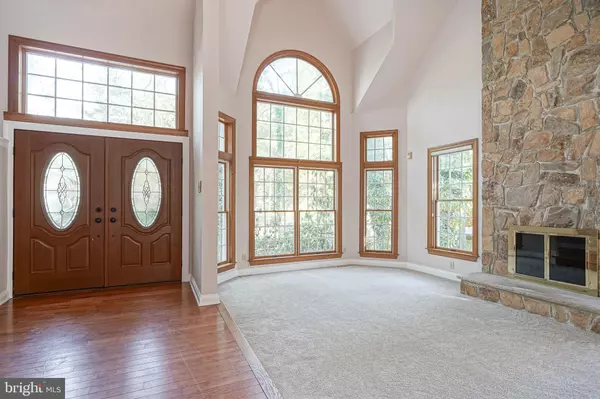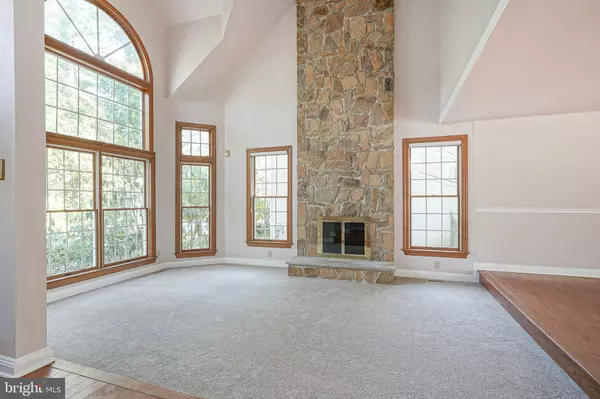4 Beds
3 Baths
4,055 SqFt
4 Beds
3 Baths
4,055 SqFt
Key Details
Property Type Single Family Home
Sub Type Detached
Listing Status Active
Purchase Type For Sale
Square Footage 4,055 sqft
Price per Sqft $179
Subdivision Staffords Wold
MLS Listing ID NJCD2078776
Style Contemporary
Bedrooms 4
Full Baths 2
Half Baths 1
HOA Y/N N
Abv Grd Liv Area 3,055
Originating Board BRIGHT
Year Built 1987
Annual Tax Amount $16,688
Tax Year 2024
Lot Size 0.287 Acres
Acres 0.29
Lot Dimensions 100x125
Property Description
Wold community offering over 4,000 square feet of living space including a finished basement with large recreation areas, dry bar, private office, ample storage rooms and laundry room. Brand new two zone heating and air conditioning units. Double door entry leads to two-story foyer with hardwood flooring and turned staircase. Step down to living room with beautiful windows, cathedral ceiling, floor to ceiling stone fireplace and new carpet. Large dining room with chair rail, hardwood flooring and new sliding door. The kitchen has been recently renovated with new maple cabinetry with soft close doors and drawers, quartz countertops, center island, stainless steel farmhouse sink, tiled backsplash and floors and recessed lighting. Window seat with bench storage. Hardwood flooring in family room with brick fireplace with mantle, lighted ceiling fan and double doors to deck. First level also includes large walk-in closet, mud room with hookups for washer and dryer behind wall and powder room with new vanity and fixtures. Second level features four spacious bedrooms with new carpet, luxury vinyl plank flooring, double closets and lighted ceiling fans. Double door entry to primary bedroom suite with huge walk-in closet, private balcony, jetted tub ("as is"), fiberglass stall shower, double vanity and linen closet. Guest bath has been recently updated with new ceramic flooring, vanity and fixtures and offers a fiberglass tub/shower and linen closet. Freshly painted throughout, Andersen windows, recessed lighting in most rooms. Great outdoor entertaining with heated and lighted inground pool with waterfall feature and deck. Located in highly rated school system and convenient to shopping centers and access to major highways. Seller is offering one year home warranty with America's Preferred Home Warranty.
Location
State NJ
County Camden
Area Voorhees Twp (20434)
Zoning 100A
Rooms
Other Rooms Living Room, Dining Room, Primary Bedroom, Bedroom 2, Bedroom 3, Bedroom 4, Kitchen, Family Room, Foyer, Mud Room
Basement Fully Finished
Interior
Interior Features Attic, Ceiling Fan(s), Family Room Off Kitchen, Formal/Separate Dining Room, Kitchen - Island, Kitchen - Eat-In, Recessed Lighting, Upgraded Countertops, Walk-in Closet(s), Wet/Dry Bar, Wood Floors
Hot Water Natural Gas
Heating Forced Air, Programmable Thermostat, Zoned
Cooling Central A/C, Multi Units, Programmable Thermostat, Zoned
Flooring Carpet, Ceramic Tile, Hardwood, Luxury Vinyl Plank
Fireplaces Number 2
Fireplaces Type Stone, Brick, Mantel(s)
Inclusions Washer, Dryer, Refrigerator, Light Fixtures, Ceiling Fans
Equipment Stainless Steel Appliances, Oven/Range - Gas, Built-In Microwave, Refrigerator, Dishwasher, Disposal, Washer, Dryer - Gas, Water Heater
Fireplace Y
Window Features Atrium,Transom,Bay/Bow
Appliance Stainless Steel Appliances, Oven/Range - Gas, Built-In Microwave, Refrigerator, Dishwasher, Disposal, Washer, Dryer - Gas, Water Heater
Heat Source Natural Gas
Exterior
Parking Features Garage - Side Entry, Garage Door Opener, Inside Access
Garage Spaces 6.0
Pool In Ground, Fenced, Heated
Utilities Available Cable TV, Natural Gas Available
Water Access N
View Trees/Woods
Accessibility None
Attached Garage 2
Total Parking Spaces 6
Garage Y
Building
Story 2
Foundation Block
Sewer Public Sewer
Water Public
Architectural Style Contemporary
Level or Stories 2
Additional Building Above Grade, Below Grade
New Construction N
Schools
Elementary Schools Osage E.S.
Middle Schools Voorhees M.S.
High Schools Eastern H.S.
School District Voorhees Township Board Of Education
Others
Senior Community No
Tax ID 34-00199 09-00006
Ownership Fee Simple
SqFt Source Assessor
Special Listing Condition Standard

Find out why customers are choosing LPT Realty to meet their real estate needs

