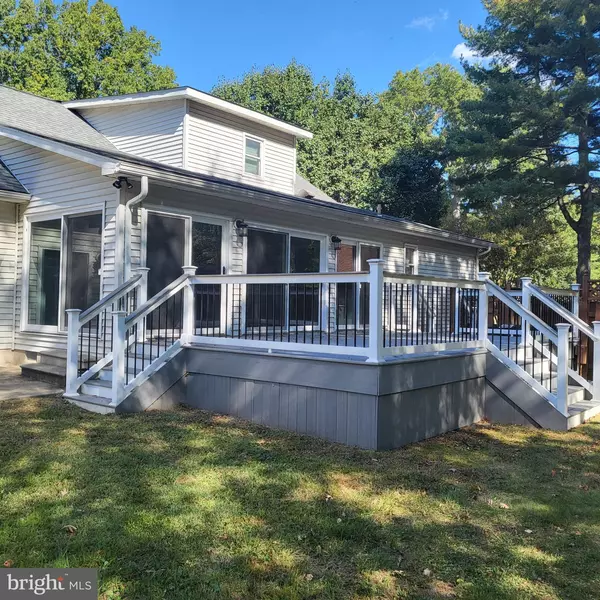
4 Beds
3 Baths
2,164 SqFt
4 Beds
3 Baths
2,164 SqFt
Key Details
Property Type Single Family Home
Sub Type Detached
Listing Status Active
Purchase Type For Sale
Square Footage 2,164 sqft
Price per Sqft $203
Subdivision Foxhall
MLS Listing ID DEKT2032656
Style Cape Cod
Bedrooms 4
Full Baths 3
HOA Y/N N
Abv Grd Liv Area 2,164
Originating Board BRIGHT
Year Built 1986
Annual Tax Amount $2,821
Tax Year 2022
Lot Size 0.395 Acres
Acres 0.39
Lot Dimensions 124.90 x 122.40
Property Description
New roof, new windows, new hvac, upgraded to tankless gas water heater, encapsulated crawlspace, new water softener!
In addition to all of that a beautiful new deck was added to the fenced in back yard and outdoor lighting was added. From the deck you can enter the sunroom/family room through the new custom slider doors. These doors allow so much natural light into the house. The house has a beautiful living room with a large brick fireplace and custom built ins. The interior of the house was recently painted and there are new Luxury Vinyl floors in the kitchen, dining area, entryway and sunroom.
All three bathrooms have updated flooring as well. The house has 4 bedrooms and 3 full baths! The Master suite is located on the main floor with a large walk in closet. The lighting and hardware throughout the house has also been updated and new bl9nds have been added to most of the windows. Dont miss out on this beautiful home!
Location
State DE
County Kent
Area Capital (30802)
Zoning R10
Rooms
Main Level Bedrooms 2
Interior
Hot Water Tankless, Natural Gas
Heating Forced Air
Cooling Central A/C
Fireplaces Number 1
Fireplace Y
Heat Source Natural Gas
Exterior
Garage Garage - Side Entry, Garage Door Opener
Garage Spaces 6.0
Fence Privacy
Waterfront N
Water Access N
Roof Type Architectural Shingle
Accessibility None
Parking Type Attached Garage, Driveway
Attached Garage 2
Total Parking Spaces 6
Garage Y
Building
Lot Description Corner
Story 1.5
Foundation Crawl Space
Sewer Public Sewer
Water Public
Architectural Style Cape Cod
Level or Stories 1.5
Additional Building Above Grade, Below Grade
New Construction N
Schools
School District Capital
Others
Senior Community No
Tax ID ED-05-06713-01-1600-000
Ownership Fee Simple
SqFt Source Assessor
Special Listing Condition Standard


Find out why customers are choosing LPT Realty to meet their real estate needs






