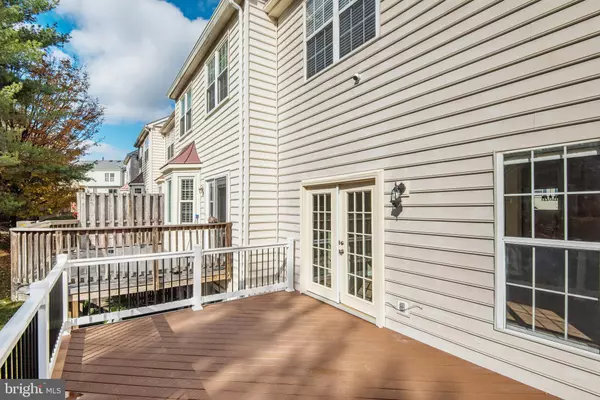
4 Beds
4 Baths
2,458 SqFt
4 Beds
4 Baths
2,458 SqFt
Key Details
Property Type Townhouse
Sub Type End of Row/Townhouse
Listing Status Under Contract
Purchase Type For Sale
Square Footage 2,458 sqft
Price per Sqft $268
Subdivision Riverside Villages
MLS Listing ID VALO2082900
Style Colonial
Bedrooms 4
Full Baths 3
Half Baths 1
HOA Fees $115/mo
HOA Y/N Y
Abv Grd Liv Area 1,672
Originating Board BRIGHT
Year Built 1996
Annual Tax Amount $4,423
Tax Year 2022
Lot Size 2,178 Sqft
Acres 0.05
Property Description
Don't miss out on this bright and beautifully updated end-unit townhome, a rare gem with 4 bedrooms and 3.5 baths! From the moment you step inside, you'll be captivated by the natural light streaming through every room.
Nestled in a prime location, this home offers the perfect blend of convenience and charm. It's just moments away from grocery stores, dining, and attractions like Historic Leesburg. The community backs to the scenic Bles Park, making it easy to enjoy outdoor adventures. Commuting is a breeze with quick access to Dulles Airport, NOVA Community College, and the George Washington University Virginia Science and Nursing Campus.
Recent Updates:
2022: Brand new deck, fresh paint on the main level, and luxury plank flooring throughout the home and basement. The main level half-bath and primary bathroom were also beautifully remodeled.
2019: New HVAC system for your comfort and peace of mind.
2017: Roof replaced along with the addition of a spacious, top-of-the-line, low-maintenance deck—perfect for entertaining or relaxing year-round. TOP OF THE LINE ALL NEW STAINLESS STEEL APPLIANCES
This meticulously maintained townhome offers both modern updates and thoughtful design, making it move-in ready for the next lucky owner. Don't wait—schedule a tour today and experience all that this exceptional home has to offer!
Location
State VA
County Loudoun
Zoning R16
Rooms
Other Rooms Living Room, Dining Room, Primary Bedroom, Bedroom 2, Bedroom 3, Bedroom 4, Kitchen, Family Room, Bathroom 1, Bathroom 2, Half Bath
Basement Full, Walkout Level
Interior
Interior Features Family Room Off Kitchen, Kitchen - Gourmet, Kitchen - Table Space, Dining Area, Breakfast Area, Primary Bath(s), Built-Ins, Upgraded Countertops, Wood Floors, Floor Plan - Open, Carpet, Ceiling Fan(s), Walk-in Closet(s)
Hot Water Natural Gas
Heating Forced Air
Cooling Central A/C
Flooring Hardwood, Carpet, Tile/Brick
Fireplaces Number 1
Fireplaces Type Screen
Equipment Disposal, Dryer - Front Loading, Icemaker, Microwave, Oven/Range - Gas, Refrigerator, Stainless Steel Appliances, Washer, Water Dispenser
Fireplace Y
Appliance Disposal, Dryer - Front Loading, Icemaker, Microwave, Oven/Range - Gas, Refrigerator, Stainless Steel Appliances, Washer, Water Dispenser
Heat Source Natural Gas
Exterior
Exterior Feature Deck(s), Patio(s)
Parking On Site 2
Fence Rear
Amenities Available Tennis Courts, Swimming Pool, Soccer Field, Pool - Outdoor, Bike Trail, Community Center, Jog/Walk Path, Tot Lots/Playground
Waterfront N
Water Access N
Accessibility None
Porch Deck(s), Patio(s)
Garage N
Building
Story 3
Foundation Slab
Sewer Public Sewer
Water Public
Architectural Style Colonial
Level or Stories 3
Additional Building Above Grade, Below Grade
Structure Type 9'+ Ceilings,Vaulted Ceilings
New Construction N
Schools
School District Loudoun County Public Schools
Others
Pets Allowed Y
HOA Fee Include Pool(s),Recreation Facility,Road Maintenance,Snow Removal,Trash
Senior Community No
Tax ID 038260524000
Ownership Fee Simple
SqFt Source Estimated
Acceptable Financing Conventional, FHA, VA
Listing Terms Conventional, FHA, VA
Financing Conventional,FHA,VA
Special Listing Condition Standard
Pets Description Size/Weight Restriction


Find out why customers are choosing LPT Realty to meet their real estate needs






