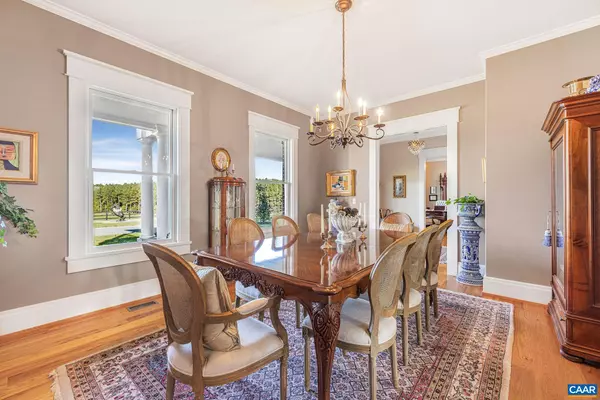
4 Beds
7 Baths
7,388 SqFt
4 Beds
7 Baths
7,388 SqFt
Key Details
Property Type Single Family Home
Sub Type Detached
Listing Status Active
Purchase Type For Sale
Square Footage 7,388 sqft
Price per Sqft $466
Subdivision Unknown
MLS Listing ID 658352
Style Traditional
Bedrooms 4
Full Baths 5
Half Baths 2
HOA Y/N N
Abv Grd Liv Area 4,808
Originating Board CAAR
Year Built 2011
Annual Tax Amount $13,569
Tax Year 2024
Lot Size 153.880 Acres
Acres 153.88
Property Description
Location
State VA
County Albemarle
Zoning RA
Rooms
Other Rooms Living Room, Dining Room, Kitchen, Family Room, Sun/Florida Room, Exercise Room, Laundry, Office, Recreation Room, Bonus Room, Full Bath, Half Bath, Additional Bedroom
Basement Fully Finished, Full, Heated, Interior Access, Outside Entrance, Walkout Level, Windows
Main Level Bedrooms 1
Interior
Interior Features Entry Level Bedroom
Heating Central, Forced Air, Heat Pump(s)
Cooling Central A/C, Heat Pump(s)
Flooring Carpet, Hardwood
Equipment Dryer, Washer/Dryer Hookups Only, Washer
Fireplace N
Window Features Double Hung,Insulated
Appliance Dryer, Washer/Dryer Hookups Only, Washer
Heat Source Other, Propane - Owned
Exterior
Fence Board, Other
View Garden/Lawn, Pasture, Trees/Woods
Roof Type Slate
Farm Other
Accessibility None
Garage N
Building
Lot Description Marshy, Sloping, Landscaping, Open, Partly Wooded, Private
Story 2
Foundation Concrete Perimeter, Slab
Sewer Septic Exists
Water Well
Architectural Style Traditional
Level or Stories 2
Additional Building Above Grade, Below Grade
Structure Type 9'+ Ceilings
New Construction N
Schools
Elementary Schools Stone-Robinson
Middle Schools Burley
High Schools Monticello
School District Albemarle County Public Schools
Others
Ownership Other
Security Features Security System,Smoke Detector
Special Listing Condition Standard


Find out why customers are choosing LPT Realty to meet their real estate needs






