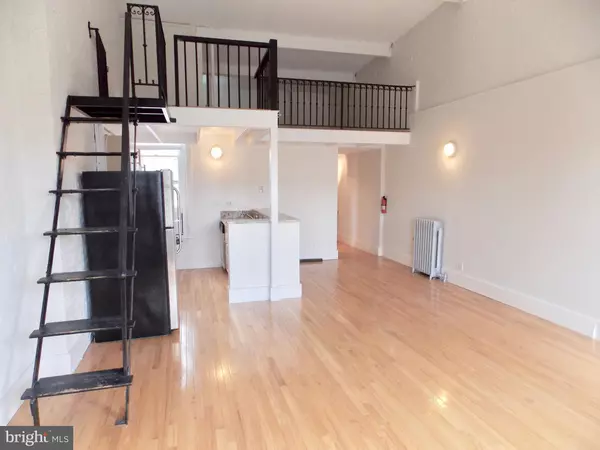4,500 SqFt
4,500 SqFt
Key Details
Property Type Multi-Family, Townhouse
Sub Type End of Row/Townhouse
Listing Status Active
Purchase Type For Sale
Square Footage 4,500 sqft
Price per Sqft $566
Subdivision Dupont Circle
MLS Listing ID DCDC2163770
Style Federal
Abv Grd Liv Area 4,500
Year Built 1910
Tax Year 2023
Lot Size 1,755 Sqft
Acres 0.04
Property Sub-Type End of Row/Townhouse
Source BRIGHT
Property Description
Location
State DC
County Washington
Zoning R-5-B
Rooms
Basement Partially Finished, Walkout Stairs, Connecting Stairway, Other, Full, Outside Entrance, Rear Entrance
Interior
Interior Features Walk-in Closet(s), Wood Floors
Hot Water Natural Gas
Heating Radiator, Baseboard - Electric
Cooling Other
Heat Source Natural Gas, Electric
Exterior
Exterior Feature Patio(s)
Water Access N
Accessibility Other
Porch Patio(s)
Garage N
Building
Foundation Other
Sewer Public Sewer
Water Public
Architectural Style Federal
Additional Building Above Grade, Below Grade
New Construction N
Schools
School District District Of Columbia Public Schools
Others
Tax ID NO TAX RECORD
Ownership Fee Simple
SqFt Source Estimated
Acceptable Financing Seller Financing, Other, Conventional, Cash
Listing Terms Seller Financing, Other, Conventional, Cash
Financing Seller Financing,Other,Conventional,Cash
Special Listing Condition Standard

Find out why customers are choosing LPT Realty to meet their real estate needs






