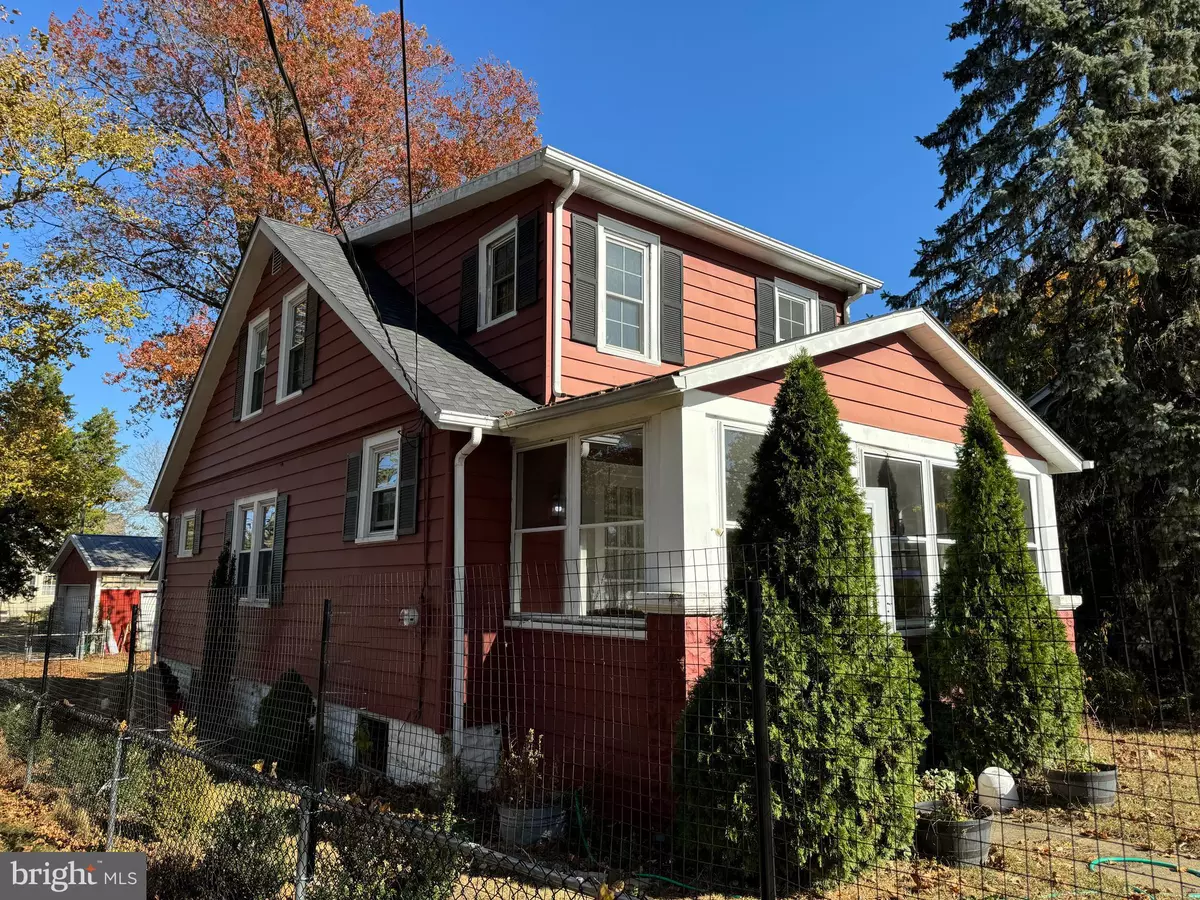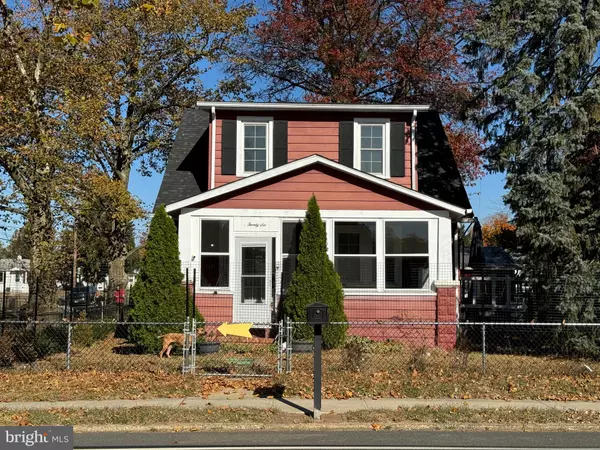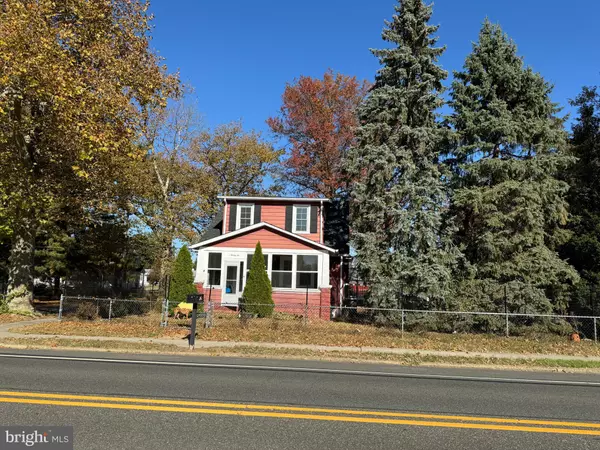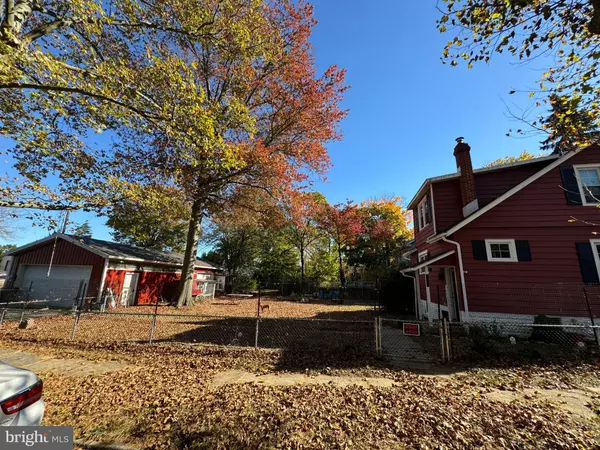
3 Beds
2 Baths
1,531 SqFt
3 Beds
2 Baths
1,531 SqFt
Key Details
Property Type Single Family Home
Sub Type Detached
Listing Status Pending
Purchase Type For Sale
Square Footage 1,531 sqft
Price per Sqft $228
Subdivision None Available
MLS Listing ID NJGL2049326
Style Cape Cod
Bedrooms 3
Full Baths 1
Half Baths 1
HOA Y/N N
Abv Grd Liv Area 1,531
Originating Board BRIGHT
Year Built 1929
Annual Tax Amount $5,903
Tax Year 2024
Lot Size 0.258 Acres
Acres 0.26
Lot Dimensions 75.00 x 150.00
Property Description
The main floor includes a versatile den/office and a convenient powder room. The updated kitchen boasts granite countertops, 42-inch cabinets, and a stylish tile backsplash, ideal for the home chef. With a new HVAC system installed last year and a newer gas water heater, the home offers both comfort and efficiency year-round. A new roof was instaled 3 years ago.
Outside, you’ll find an impressive outbuilding that can be utilized as a 3-car garage, workshop, or additional storage space. This structure has its own electric meter, offering great flexibility. The property also features a fully fenced-in yard, ample driveway parking, and a backyard that extends beyond the outbuilding, marked by recent surveyor stakes. This property is full of charm and modern upgrades, perfect for those looking for character and convenience in one beautiful package!
Location
State NJ
County Gloucester
Area East Greenwich Twp (20803)
Zoning RES
Rooms
Basement Full, Unfinished
Interior
Hot Water Natural Gas
Cooling Central A/C
Fireplace N
Heat Source Oil
Exterior
Parking Features Additional Storage Area, Garage Door Opener, Oversized
Garage Spaces 3.0
Water Access N
Accessibility None
Total Parking Spaces 3
Garage Y
Building
Story 2
Foundation Concrete Perimeter, Block
Sewer Public Sewer
Water Public
Architectural Style Cape Cod
Level or Stories 2
Additional Building Above Grade, Below Grade
New Construction N
Schools
School District Kingsway Regional High
Others
Senior Community No
Tax ID 03-01502-00001
Ownership Fee Simple
SqFt Source Assessor
Special Listing Condition Standard


Find out why customers are choosing LPT Realty to meet their real estate needs






