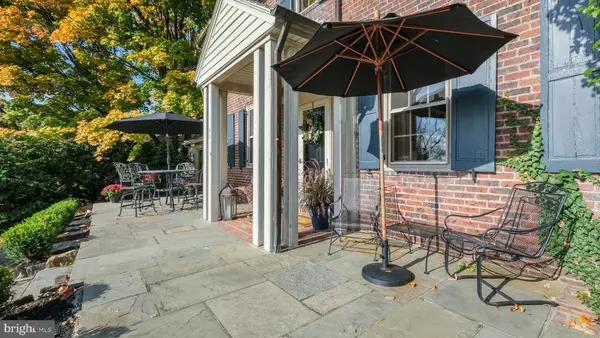
6 Beds
5 Baths
3,923 SqFt
6 Beds
5 Baths
3,923 SqFt
Key Details
Property Type Single Family Home
Sub Type Detached
Listing Status Active
Purchase Type For Sale
Square Footage 3,923 sqft
Price per Sqft $700
Subdivision Doylestown Boro
MLS Listing ID PABU2082446
Style Colonial
Bedrooms 6
Full Baths 4
Half Baths 1
HOA Y/N N
Abv Grd Liv Area 3,923
Originating Board BRIGHT
Year Built 1920
Annual Tax Amount $9,329
Tax Year 2024
Lot Size 0.689 Acres
Acres 0.69
Lot Dimensions 100.00 x 300.00
Property Description
an elegant stage for holiday gatherings. Just beyond, the step-down Living Room with a cozy fireplace, book- shelves and hand-crafted Mercer Tile accents creates a spot for quiet moments by the fire. The nearby Family Room, with a vaulted, wood-beamed ceiling, massive stone fireplace and wet bar, beckons to be used for family holidays, entertaining or casual relaxation. The gourmet Kitchen, outfitted with leathered black granite countertops, a double stainless sink, and premium appliances overlooks the lush backyard. The Kitchen combines classic elegance and functionality. Nearby, the home now includes a First Floor Bonus Suite with a private entrance and a VIEW! The Suite offers privacy and convenience, with a full handicap-accessible bath. A secret back stairway leads from the Bonus Suite to the upstairs. A charming powder room and laundry room complete the first floor. On the second floor, the light-filled Primary Suite provides an electric fireplace, a beautifully appointed separate dressing area with a marble sink, a walk-in closet, and a full bath with captivating golf course views. Three additional spacious bedrooms with dormer windows and custom built-ins complete this level, along with a cedar closet and hall bath. The third floor features a fifth bedroom, a full bath with a claw-foot tub, and extra storage. Set on one of the largest lots in the Borough, the property's mature trees, lush perennial gardens and stone walls offer privacy and beauty year-round. The fenced backyard, complete with a brick patio, is perfect for entertaining, while additional grounds behind the fence provide ample space for outdoor activities or even a pool! A Generac generator provides peace of mind. This extraordinary Doylestown Borough home presents a rare opportunity to own a residence in one of the Borough's most exclusive, tranquil settings. This premiere location invites you to walk to all that Doylestown Borough has to offer...the museums, the shops, the restaurants, the library, the train! This is that home on that street you have been waiting for.
Location
State PA
County Bucks
Area Doylestown Boro (10108)
Zoning R1
Rooms
Other Rooms Living Room, Dining Room, Primary Bedroom, Bedroom 2, Bedroom 3, Bedroom 4, Bedroom 5, Kitchen, Family Room, In-Law/auPair/Suite, Bathroom 1, Bathroom 2, Primary Bathroom, Full Bath
Basement Full, Unfinished, Outside Entrance
Main Level Bedrooms 1
Interior
Interior Features Additional Stairway, Attic/House Fan, Bathroom - Soaking Tub, Floor Plan - Traditional, Kitchen - Gourmet, Walk-in Closet(s), Wet/Dry Bar, Bathroom - Walk-In Shower
Hot Water S/W Changeover
Heating Summer/Winter Changeover
Cooling Ductless/Mini-Split, Window Unit(s)
Flooring Hardwood
Fireplaces Number 2
Fireplaces Type Wood, Stone
Inclusions Refrigerator, Washer, Dryer in "as-is" condition
Equipment Built-In Range, Dishwasher, Dryer - Electric, Oven/Range - Electric, Refrigerator, Stainless Steel Appliances
Fireplace Y
Window Features Casement,Double Hung
Appliance Built-In Range, Dishwasher, Dryer - Electric, Oven/Range - Electric, Refrigerator, Stainless Steel Appliances
Heat Source Oil
Laundry Main Floor
Exterior
Exterior Feature Patio(s), Terrace
Garage Spaces 4.0
Fence Split Rail
Waterfront N
Water Access N
View Golf Course, Panoramic
Roof Type Architectural Shingle,Slate
Accessibility Grab Bars Mod, Roll-in Shower
Porch Patio(s), Terrace
Parking Type Driveway
Total Parking Spaces 4
Garage N
Building
Lot Description Premium, Level, Landscaping
Story 3
Foundation Stone
Sewer Public Sewer
Water Public
Architectural Style Colonial
Level or Stories 3
Additional Building Above Grade, Below Grade
Structure Type 9'+ Ceilings,Beamed Ceilings
New Construction N
Schools
Elementary Schools Linden
Middle Schools Lenape
High Schools Central Bucks High School West
School District Central Bucks
Others
Senior Community No
Tax ID 08-009-135-001
Ownership Fee Simple
SqFt Source Assessor
Acceptable Financing Cash, Conventional
Listing Terms Cash, Conventional
Financing Cash,Conventional
Special Listing Condition Standard


Find out why customers are choosing LPT Realty to meet their real estate needs






