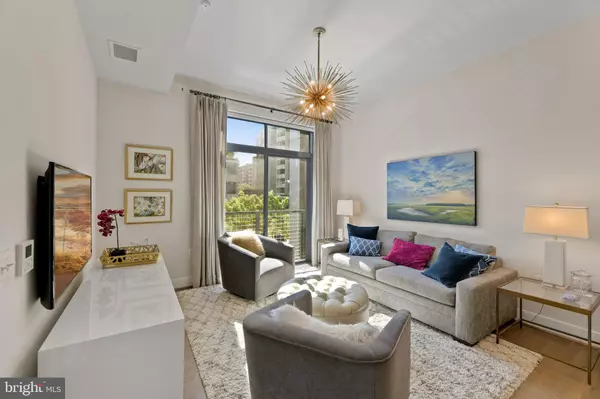1 Bed
1 Bath
672 SqFt
1 Bed
1 Bath
672 SqFt
Key Details
Property Type Condo
Sub Type Condo/Co-op
Listing Status Active
Purchase Type For Sale
Square Footage 672 sqft
Price per Sqft $930
Subdivision Southwest Waterfront
MLS Listing ID DCDC2168074
Style Unit/Flat
Bedrooms 1
Full Baths 1
Condo Fees $657/mo
HOA Y/N N
Abv Grd Liv Area 672
Originating Board BRIGHT
Year Built 2016
Annual Tax Amount $4,257
Tax Year 2024
Property Description
Unit 326 is sun-drenched with eastern exposure and two Juliet balconies. The unit is ADA compliant with wide hallways, a massive bathroom, and two full-sized closets, and also includes a highly sought-after garage parking space.
525 Water, delivered by Hoffman & Associates in 2016, blends modern architecture with serene green spaces. Conveniently located just steps from the Marina and vibrant Wharf Promenade, 525 Water features a concierge, lobby with coffee bar, fitness studio, residents' lounge, and spacious landscaped courtyard. With its unrivaled location, contemporary finishes, and modern luxuries, 525 Water is the ultimate urban oasis.
Location
State DC
County Washington
Zoning URBAN LAND
Rooms
Main Level Bedrooms 1
Interior
Hot Water Natural Gas
Heating Forced Air
Cooling Central A/C
Inclusions Call Agent
Fireplace N
Heat Source Electric
Exterior
Parking Features Underground
Garage Spaces 1.0
Amenities Available Concierge, Bar/Lounge, Elevator, Fitness Center, Other
Water Access N
Roof Type Flat,Vegetated,Other
Accessibility 2+ Access Exits, 32\"+ wide Doors, 36\"+ wide Halls, Accessible Switches/Outlets, Doors - Lever Handle(s), Elevator
Total Parking Spaces 1
Garage Y
Building
Story 1
Unit Features Mid-Rise 5 - 8 Floors
Sewer Public Sewer
Water Public
Architectural Style Unit/Flat
Level or Stories 1
Additional Building Above Grade, Below Grade
New Construction N
Schools
Elementary Schools Amidon-Bowen
Middle Schools Jefferson Middle School Academy
High Schools Eastern
School District District Of Columbia Public Schools
Others
Pets Allowed Y
HOA Fee Include Common Area Maintenance,Custodial Services Maintenance,Management,Reserve Funds,Sewer,Trash,Water,Ext Bldg Maint
Senior Community No
Tax ID 0473//2071
Ownership Condominium
Acceptable Financing Conventional, Cash
Horse Property N
Listing Terms Conventional, Cash
Financing Conventional,Cash
Special Listing Condition Standard
Pets Allowed No Pet Restrictions

Find out why customers are choosing LPT Realty to meet their real estate needs






