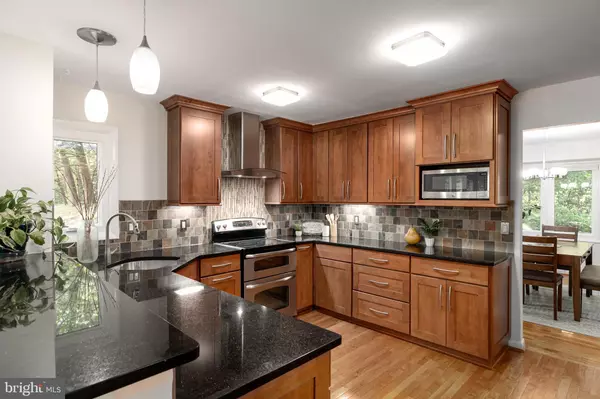
3 Beds
4 Baths
1,874 SqFt
3 Beds
4 Baths
1,874 SqFt
Key Details
Property Type Townhouse
Sub Type End of Row/Townhouse
Listing Status Active
Purchase Type For Rent
Square Footage 1,874 sqft
Subdivision Reston
MLS Listing ID VAFX2209998
Style Cape Cod,Contemporary
Bedrooms 3
Full Baths 4
HOA Fees $763/ann
HOA Y/N Y
Abv Grd Liv Area 1,874
Originating Board BRIGHT
Year Built 1988
Lot Size 3,779 Sqft
Acres 0.09
Property Description
Location
State VA
County Fairfax
Zoning 372
Rooms
Basement Daylight, Partial
Main Level Bedrooms 1
Interior
Interior Features Central Vacuum, Floor Plan - Open, Formal/Separate Dining Room, Kitchen - Eat-In, Kitchen - Table Space, Primary Bath(s), Recessed Lighting, Upgraded Countertops, Wood Floors
Hot Water Electric
Heating Heat Pump(s)
Cooling Central A/C
Flooring Hardwood
Fireplaces Number 1
Fireplaces Type Wood
Equipment Disposal, Dishwasher, Icemaker, Refrigerator, Stove
Fireplace Y
Appliance Disposal, Dishwasher, Icemaker, Refrigerator, Stove
Heat Source Electric
Exterior
Garage Garage - Front Entry
Garage Spaces 2.0
Amenities Available Basketball Courts, Bike Trail, Jog/Walk Path, Picnic Area, Pool - Outdoor, Swimming Pool, Tennis Courts
Waterfront N
Water Access N
Roof Type Shake
Accessibility None
Parking Type Detached Garage, Driveway, On Street
Total Parking Spaces 2
Garage Y
Building
Lot Description Backs to Trees, Backs - Open Common Area
Story 3
Foundation Concrete Perimeter, Block
Sewer Public Sewer
Water Public
Architectural Style Cape Cod, Contemporary
Level or Stories 3
Additional Building Above Grade
Structure Type 9'+ Ceilings,Beamed Ceilings,Cathedral Ceilings
New Construction N
Schools
High Schools Herndon
School District Fairfax County Public Schools
Others
Pets Allowed Y
HOA Fee Include Trash,Snow Removal,Common Area Maintenance
Senior Community No
Tax ID 0114 11020003
Ownership Other
SqFt Source Assessor
Pets Description Case by Case Basis


Find out why customers are choosing LPT Realty to meet their real estate needs






