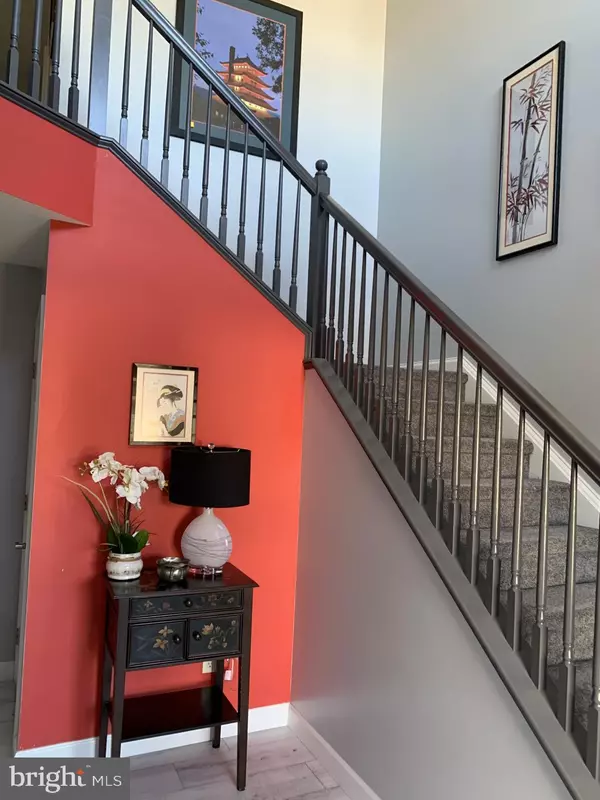
3 Beds
4 Baths
2,025 SqFt
3 Beds
4 Baths
2,025 SqFt
Key Details
Property Type Single Family Home
Sub Type Twin/Semi-Detached
Listing Status Active
Purchase Type For Rent
Square Footage 2,025 sqft
Subdivision Columbia Court
MLS Listing ID PABK2051020
Style Traditional
Bedrooms 3
Full Baths 2
Half Baths 2
HOA Fees $300/ann
HOA Y/N Y
Abv Grd Liv Area 2,025
Originating Board BRIGHT
Year Built 2003
Lot Size 8,276 Sqft
Acres 0.19
Lot Dimensions 0.00 x 0.00
Property Description
Upgrades include hardwood flooring throughout the second floor and tile throughout the first floor, updated lighting fixtures, bright paint, and elegant recessed lighting. The large private backyard is perfect for outdoor activities and entertaining, featuring a large deck with an awning for shade, and a convenient shed for additional storage. The attached one-car garage and additional driveway parking provide ample space for vehicles. In-home laundry facilities add to the convenience of this lovely home. Call today to schedule your showing!
Location
State PA
County Berks
Area Sinking Spring Boro (10279)
Zoning RESIDENTIAL
Rooms
Basement Full, Poured Concrete
Interior
Interior Features Breakfast Area, Ceiling Fan(s), Combination Kitchen/Living, Family Room Off Kitchen, Floor Plan - Open, Kitchen - Island, Recessed Lighting, Upgraded Countertops, Walk-in Closet(s), Window Treatments
Hot Water Electric
Cooling Central A/C
Flooring Tile/Brick, Hardwood
Inclusions SS refrigerator, stove, garbage disposal, dishwasher, shed, window treatments, washer, dryer
Equipment Built-In Microwave, Built-In Range, Dishwasher, Disposal, Dryer - Electric, Oven/Range - Gas, Refrigerator, Stainless Steel Appliances, Washer, Water Conditioner - Owned
Furnishings No
Fireplace N
Appliance Built-In Microwave, Built-In Range, Dishwasher, Disposal, Dryer - Electric, Oven/Range - Gas, Refrigerator, Stainless Steel Appliances, Washer, Water Conditioner - Owned
Heat Source Natural Gas
Laundry Basement
Exterior
Garage Garage - Front Entry, Garage Door Opener
Garage Spaces 2.0
Waterfront N
Water Access N
Roof Type Architectural Shingle,Pitched
Accessibility None
Parking Type Attached Garage, Driveway, On Street
Attached Garage 1
Total Parking Spaces 2
Garage Y
Building
Story 2
Foundation Concrete Perimeter
Sewer Public Sewer
Water Public
Architectural Style Traditional
Level or Stories 2
Additional Building Above Grade, Below Grade
New Construction N
Schools
School District Wilson
Others
Pets Allowed N
Senior Community No
Tax ID 79-4386-13-03-5262
Ownership Other
SqFt Source Assessor
Miscellaneous None


Find out why customers are choosing LPT Realty to meet their real estate needs






