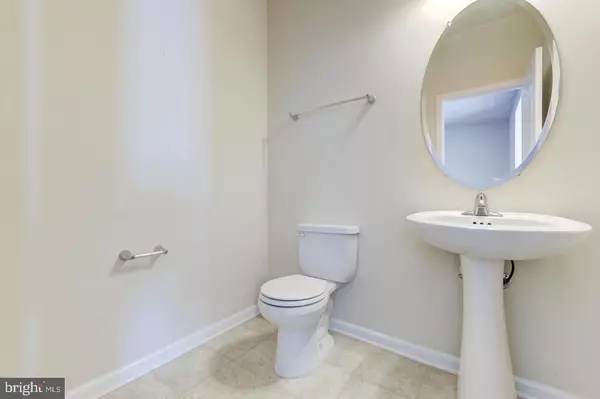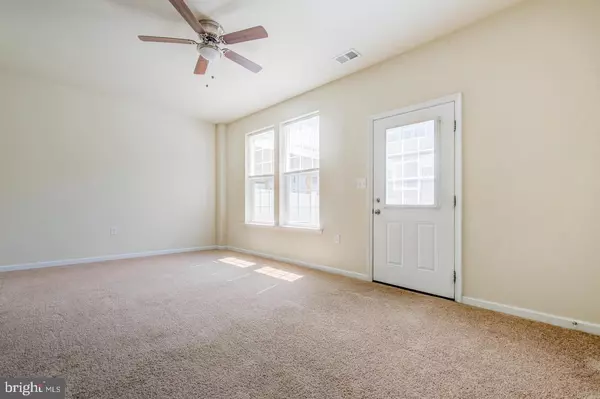
3 Beds
4 Baths
2,473 SqFt
3 Beds
4 Baths
2,473 SqFt
Key Details
Property Type Townhouse
Sub Type Interior Row/Townhouse
Listing Status Active
Purchase Type For Rent
Square Footage 2,473 sqft
Subdivision Townes Of Tasker
MLS Listing ID VAFV2021320
Style Colonial
Bedrooms 3
Full Baths 2
Half Baths 2
HOA Y/N Y
Abv Grd Liv Area 1,814
Originating Board BRIGHT
Year Built 2017
Lot Size 2,178 Sqft
Acres 0.05
Property Description
Enjoy the fully finished basement that offers extra living space and easy access to a large one-car garage. Located in a prime spot with easy access to I-81 and Route 37, you’re just moments away from shopping and dining. The community offers added perks, including lawn care, snow removal, and trash service. Applicants must have good credit, and pets are considered on a case-by-case basis. Check Bright Documents for Rental Application Instructions and make this beautiful home yours!
Location
State VA
County Frederick
Zoning RATR
Rooms
Other Rooms Living Room, Dining Room, Primary Bedroom, Bedroom 2, Bedroom 3, Kitchen, Family Room, Breakfast Room, Bathroom 2, Primary Bathroom, Half Bath
Basement Daylight, Full
Interior
Interior Features Ceiling Fan(s), Dining Area, Family Room Off Kitchen, Recessed Lighting, Walk-in Closet(s), Window Treatments
Hot Water Electric
Heating Heat Pump(s)
Cooling Central A/C, Ceiling Fan(s)
Fireplaces Number 1
Equipment Built-In Microwave, Dishwasher, Disposal, Dryer, Oven/Range - Electric, Refrigerator, Washer, Water Heater
Fireplace Y
Appliance Built-In Microwave, Dishwasher, Disposal, Dryer, Oven/Range - Electric, Refrigerator, Washer, Water Heater
Heat Source Electric
Laundry Upper Floor
Exterior
Garage Garage - Front Entry
Garage Spaces 1.0
Utilities Available Cable TV Available
Water Access N
Accessibility None
Attached Garage 1
Total Parking Spaces 1
Garage Y
Building
Story 3
Foundation Block
Sewer Public Sewer
Water Public
Architectural Style Colonial
Level or Stories 3
Additional Building Above Grade, Below Grade
New Construction N
Schools
Elementary Schools Orchard View
High Schools Sherando
School District Frederick County Public Schools
Others
Pets Allowed Y
Senior Community No
Tax ID 75 6 4 70
Ownership Other
SqFt Source Estimated
Pets Description Case by Case Basis


Find out why customers are choosing LPT Realty to meet their real estate needs






