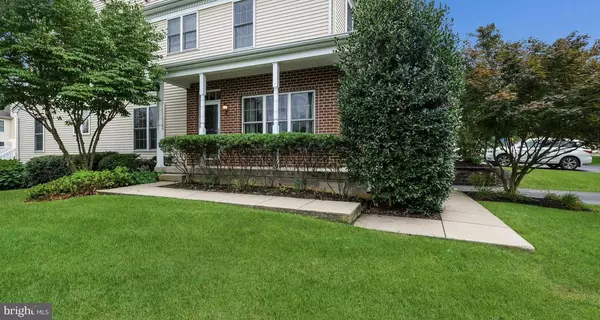
3 Beds
3 Baths
2,182 SqFt
3 Beds
3 Baths
2,182 SqFt
Key Details
Property Type Townhouse
Sub Type End of Row/Townhouse
Listing Status Active
Purchase Type For Rent
Square Footage 2,182 sqft
Subdivision Villages At Buckingh
MLS Listing ID PABU2083392
Style Transitional
Bedrooms 3
Full Baths 2
Half Baths 1
HOA Fees $1/mo
HOA Y/N Y
Abv Grd Liv Area 2,182
Originating Board BRIGHT
Year Built 2006
Lot Dimensions 46.00 x
Property Description
Some of the features include a front porch, deck and great views. first floor has Beautiful hardwood floors throughout, an Upgraded kitchen with 42" cabinets, granite countertops and tile backsplash, and an oversized breakfast area overlooking the deck. Adjoining FR has vaulted ceilings with a gas fireplace and a wall of windows to allow a steady stream of sunlight. Second Fl has new carpet throughout, The Primary Bedroom is nicely appointed with a tray ceiling and recessed lights, 2 large closets, one walk-in, with shelving, and tiled master bath with a soaking tub, separate shower and double vanity. Two good-sized bedrooms also have closet shelving. Tiled hall bathroom with double vanity and laundry room with washer, dryer, and cabinets complete the 2nd floor. Full unfinished basement with egress window. One car attached garage with additional outlet for EV charging. Common parking off deck area. Additional amenities include community pool, fitness center and clubhouse. Award-Winning Central Bucks Schools.
Location
State PA
County Bucks
Area Buckingham Twp (10106)
Zoning AG
Rooms
Basement Unfinished
Main Level Bedrooms 3
Interior
Interior Features Carpet, Kitchen - Eat-In, Wood Floors, Bathroom - Walk-In Shower, Bathroom - Tub Shower, Bathroom - Stall Shower, Recessed Lighting
Hot Water Natural Gas
Heating Central
Cooling Central A/C
Flooring Hardwood
Fireplaces Number 1
Equipment Built-In Range, Built-In Microwave, Dishwasher, Dryer - Gas, Washer
Fireplace Y
Appliance Built-In Range, Built-In Microwave, Dishwasher, Dryer - Gas, Washer
Heat Source Natural Gas
Exterior
Garage Built In, Garage - Front Entry
Garage Spaces 1.0
Amenities Available Club House, Fitness Center, Pool - Outdoor, Swimming Pool
Waterfront N
Water Access N
Roof Type Shingle
Accessibility None
Parking Type Attached Garage, Parking Lot
Attached Garage 1
Total Parking Spaces 1
Garage Y
Building
Story 3
Foundation Concrete Perimeter
Sewer Public Sewer
Water Public
Architectural Style Transitional
Level or Stories 3
Additional Building Above Grade, Below Grade
New Construction N
Schools
School District Central Bucks
Others
Pets Allowed Y
HOA Fee Include Common Area Maintenance,Lawn Maintenance,Pool(s),Trash,Snow Removal
Senior Community No
Tax ID 06-070-197
Ownership Other
SqFt Source Assessor
Miscellaneous Common Area Maintenance,HOA/Condo Fee,Snow Removal,Trash Removal
Pets Description Case by Case Basis


Find out why customers are choosing LPT Realty to meet their real estate needs






