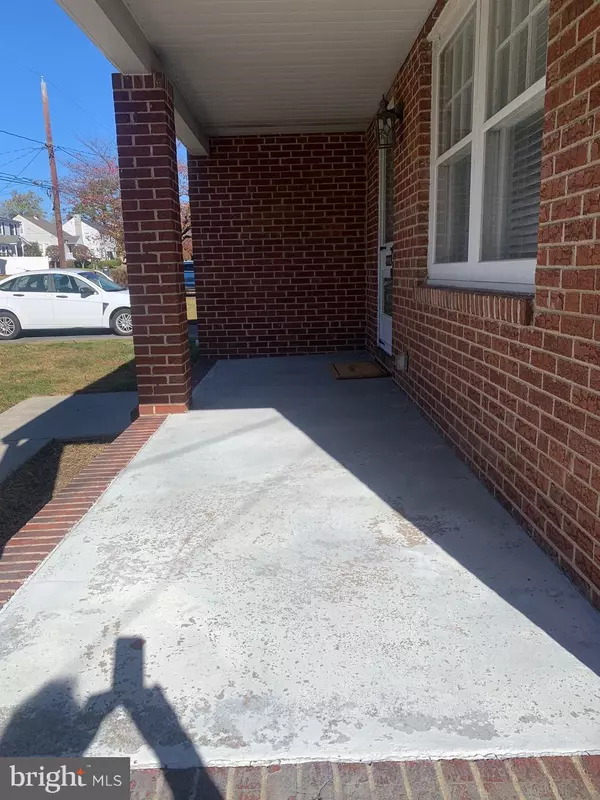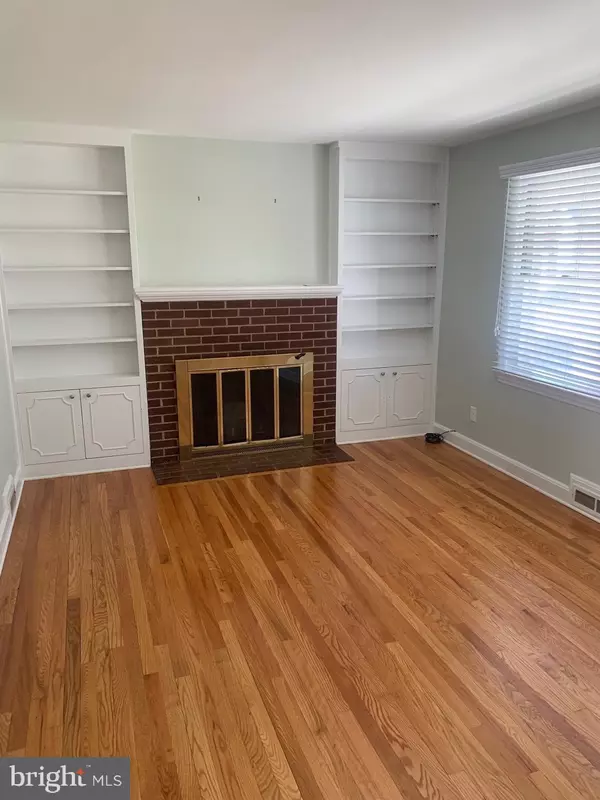
3 Beds
2 Baths
1,048 SqFt
3 Beds
2 Baths
1,048 SqFt
Key Details
Property Type Single Family Home
Sub Type Detached
Listing Status Active
Purchase Type For Rent
Square Footage 1,048 sqft
Subdivision Boxwood
MLS Listing ID DENC2071814
Style Cape Cod
Bedrooms 3
Full Baths 2
Abv Grd Liv Area 1,048
Originating Board BRIGHT
Year Built 1950
Lot Size 10,454 Sqft
Acres 0.24
Property Description
Available now, rent is $2,500 per month. Tenant is responsible for all utilities and lawncare. Furry friends are considered on a case by case basis and require an additional deposit.
Location
State DE
County New Castle
Area Elsmere/Newport/Pike Creek (30903)
Zoning RESIDENTIAL
Rooms
Other Rooms Living Room, Dining Room, Primary Bedroom, Bedroom 2, Bedroom 3, Kitchen
Basement Full
Main Level Bedrooms 2
Interior
Hot Water Natural Gas
Heating Forced Air
Cooling Central A/C
Fireplaces Number 1
Fireplaces Type Brick, Wood
Fireplace Y
Heat Source Natural Gas
Laundry Basement, Has Laundry, Washer In Unit, Dryer In Unit
Exterior
Garage Garage - Front Entry, Garage Door Opener, Oversized
Garage Spaces 1.0
Waterfront N
Water Access N
Accessibility None
Parking Type Detached Garage, Driveway
Total Parking Spaces 1
Garage Y
Building
Story 1.5
Foundation Block
Sewer Public Sewer
Water Public
Architectural Style Cape Cod
Level or Stories 1.5
Additional Building Above Grade, Below Grade
New Construction N
Schools
School District Red Clay Consolidated
Others
Pets Allowed Y
Senior Community No
Tax ID 07-042.40-396
Ownership Other
SqFt Source Estimated
Pets Description Case by Case Basis, Pet Addendum/Deposit


Find out why customers are choosing LPT Realty to meet their real estate needs






