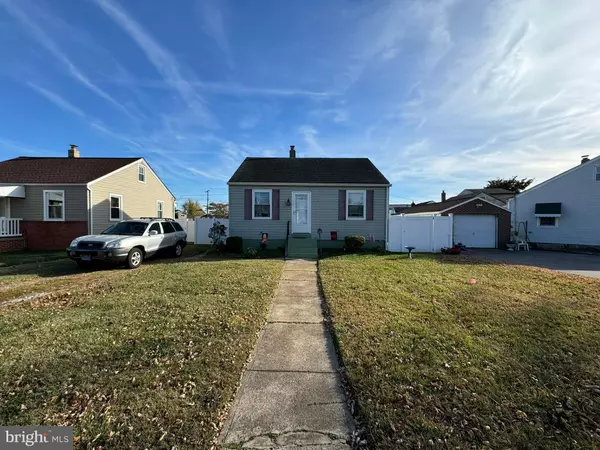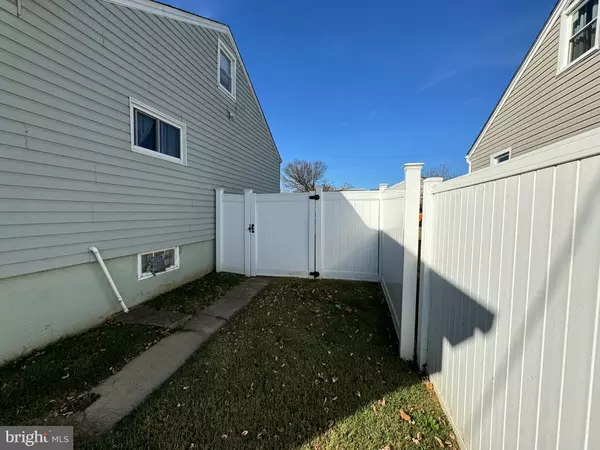
2 Beds
1 Bath
832 SqFt
2 Beds
1 Bath
832 SqFt
Key Details
Property Type Single Family Home
Sub Type Detached
Listing Status Coming Soon
Purchase Type For Sale
Square Footage 832 sqft
Price per Sqft $299
Subdivision Gray Manor
MLS Listing ID MDBC2112610
Style Bungalow
Bedrooms 2
Full Baths 1
HOA Y/N N
Abv Grd Liv Area 832
Originating Board BRIGHT
Year Built 1943
Annual Tax Amount $1,766
Tax Year 2024
Lot Size 6,771 Sqft
Acres 0.16
Lot Dimensions 1.00 x
Property Description
Water Heater: 6 years old HVAC Exterior Condenser: 3-5 years old Refrigerator: 2 years old
Potential for Customization: This home is an excellent starter property that offers plenty of space and potential. Some interior reconfiguration is needed to unlock the full functionality and maximize its potential. Whether you're looking to put your personal touch on the space or expand its layout. Don't miss out on this opportunity to own a move-in ready home with updates and a great layout in a desirable location! Seller has found home of choice and ready to roll are you? Entire property is being sold As Is.
Location
State MD
County Baltimore
Zoning R
Rooms
Basement Daylight, Partial, Sump Pump, Unfinished, Windows, Outside Entrance, Interior Access
Main Level Bedrooms 2
Interior
Interior Features Bathroom - Tub Shower, Carpet, Combination Dining/Living, Crown Moldings, Kitchen - Country, Wood Floors
Hot Water Natural Gas
Heating Forced Air
Cooling Central A/C, Ceiling Fan(s)
Flooring Hardwood, Vinyl, Carpet
Inclusions Pool mequipment
Equipment Built-In Range, Disposal, Dryer, Washer, Water Heater, Refrigerator, Stainless Steel Appliances, Oven/Range - Gas
Furnishings No
Fireplace N
Window Features Double Hung
Appliance Built-In Range, Disposal, Dryer, Washer, Water Heater, Refrigerator, Stainless Steel Appliances, Oven/Range - Gas
Heat Source Natural Gas
Laundry Basement, Dryer In Unit, Washer In Unit
Exterior
Pool Above Ground
Waterfront N
Water Access N
View Park/Greenbelt
Roof Type Architectural Shingle,Asphalt
Accessibility None
Parking Type On Street
Garage N
Building
Lot Description Front Yard, Rear Yard, SideYard(s)
Story 3
Foundation Block
Sewer Public Sewer
Water Public
Architectural Style Bungalow
Level or Stories 3
Additional Building Above Grade, Below Grade
Structure Type Dry Wall
New Construction N
Schools
School District Baltimore County Public Schools
Others
Pets Allowed Y
Senior Community No
Tax ID 04121207030340
Ownership Fee Simple
SqFt Source Assessor
Acceptable Financing Cash, Conventional, FHA 203(b), FHA 203(k)
Horse Property N
Listing Terms Cash, Conventional, FHA 203(b), FHA 203(k)
Financing Cash,Conventional,FHA 203(b),FHA 203(k)
Special Listing Condition Standard
Pets Description No Pet Restrictions


Find out why customers are choosing LPT Realty to meet their real estate needs






