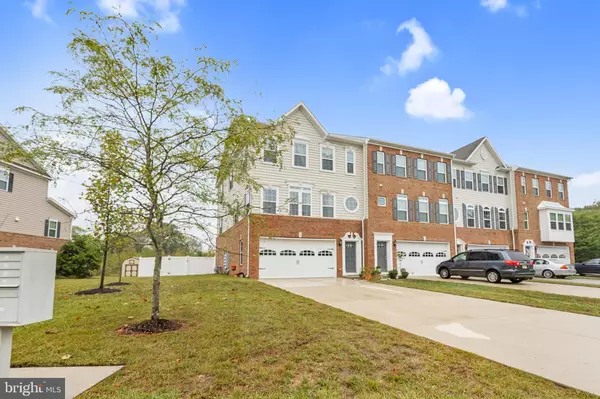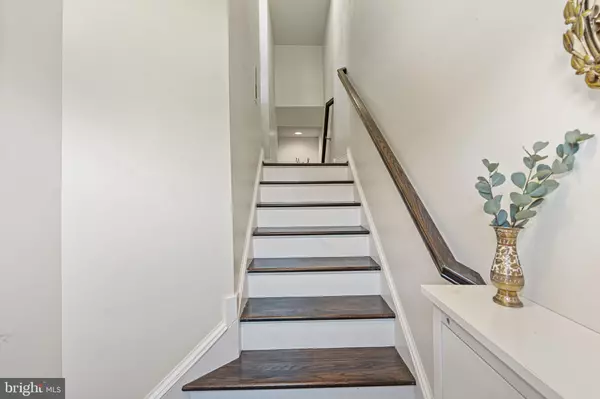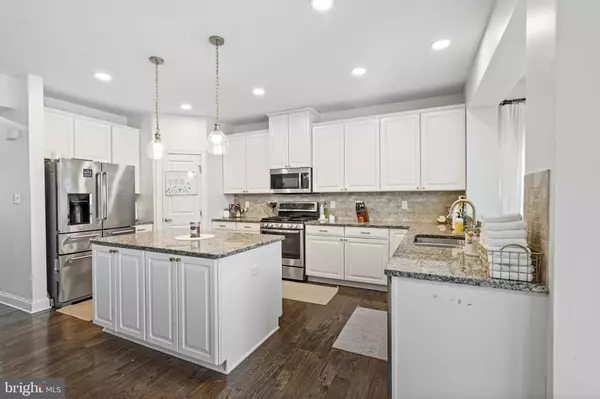3 Beds
4 Baths
2,892 SqFt
3 Beds
4 Baths
2,892 SqFt
Key Details
Property Type Townhouse
Sub Type End of Row/Townhouse
Listing Status Under Contract
Purchase Type For Rent
Square Footage 2,892 sqft
Subdivision Reserve At Marlton
MLS Listing ID NJBL2074016
Style Traditional
Bedrooms 3
Full Baths 2
Half Baths 2
HOA Y/N N
Abv Grd Liv Area 2,892
Originating Board BRIGHT
Year Built 2016
Lot Size 7,994 Sqft
Acres 0.18
Lot Dimensions 0.00 x 0.00
Property Description
Location
State NJ
County Burlington
Area Evesham Twp (20313)
Zoning LD
Interior
Interior Features Attic, Carpet, Central Vacuum, Floor Plan - Open, Intercom, Kitchen - Island, Kitchen - Table Space, Pantry, Recessed Lighting, Bathroom - Soaking Tub, Sprinkler System, Bathroom - Stall Shower, Bathroom - Tub Shower, Upgraded Countertops, Walk-in Closet(s), Wood Floors
Hot Water Instant Hot Water
Heating Forced Air
Cooling Central A/C
Fireplaces Number 1
Fireplaces Type Gas/Propane, Corner
Equipment Water Heater - Tankless, Washer - Front Loading, Stainless Steel Appliances, Oven/Range - Gas, Oven - Self Cleaning, Intercom, Instant Hot Water, Icemaker, Dryer - Front Loading, Disposal, Dishwasher, Central Vacuum, Built-In Microwave
Fireplace Y
Appliance Water Heater - Tankless, Washer - Front Loading, Stainless Steel Appliances, Oven/Range - Gas, Oven - Self Cleaning, Intercom, Instant Hot Water, Icemaker, Dryer - Front Loading, Disposal, Dishwasher, Central Vacuum, Built-In Microwave
Heat Source Natural Gas
Laundry Upper Floor
Exterior
Parking Features Garage - Front Entry, Garage Door Opener, Inside Access
Garage Spaces 2.0
Fence Fully, Privacy, Vinyl
Water Access N
Accessibility None
Attached Garage 2
Total Parking Spaces 2
Garage Y
Building
Story 3
Foundation Slab
Sewer Public Sewer
Water Public
Architectural Style Traditional
Level or Stories 3
Additional Building Above Grade, Below Grade
New Construction N
Schools
High Schools Cherokee H.S.
School District Evesham Township
Others
Pets Allowed Y
Senior Community No
Tax ID 13-00015 16-00084
Ownership Other
SqFt Source Assessor
Pets Allowed Case by Case Basis

Find out why customers are choosing LPT Realty to meet their real estate needs






