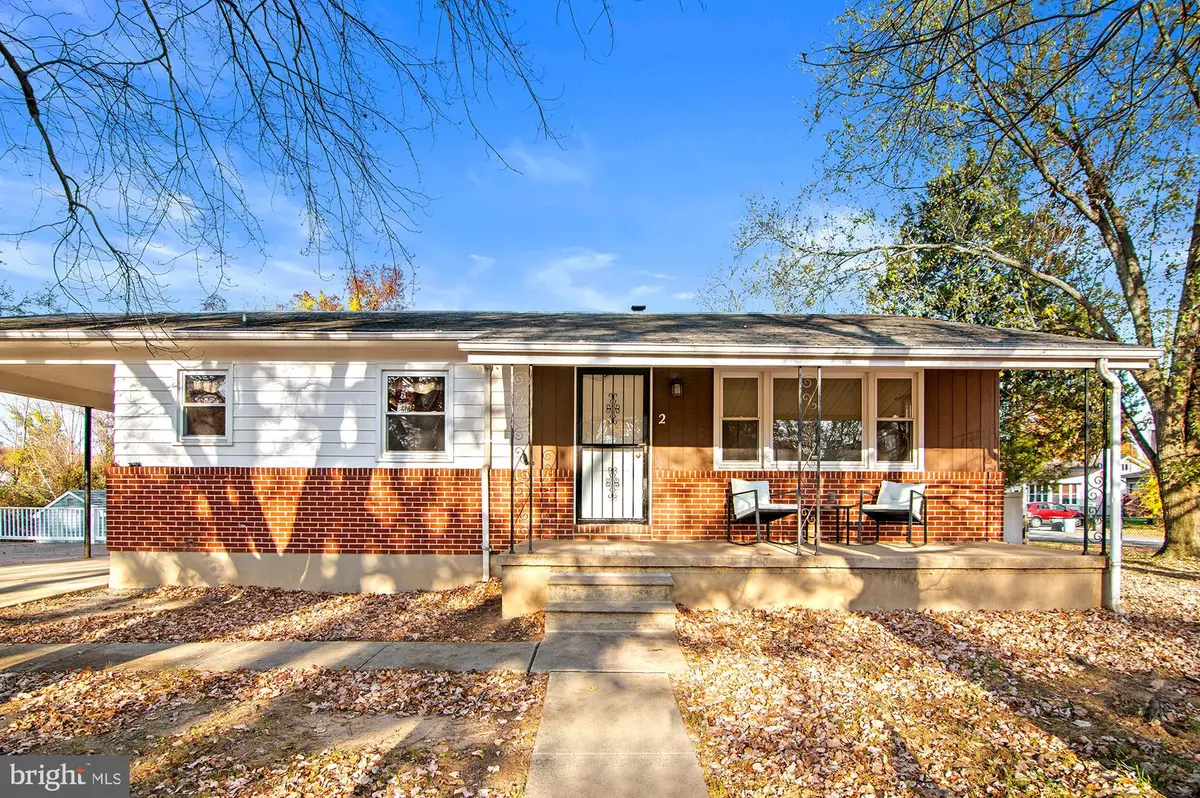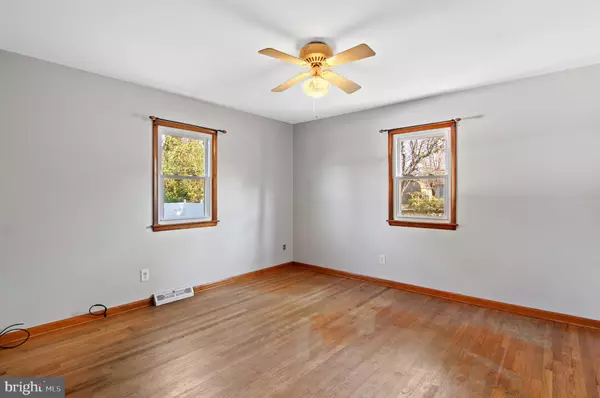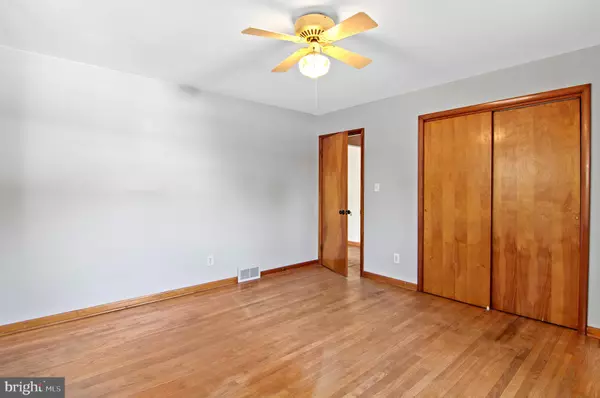
2 Beds
2 Baths
1,778 SqFt
2 Beds
2 Baths
1,778 SqFt
Key Details
Property Type Single Family Home
Sub Type Detached
Listing Status Active
Purchase Type For Sale
Square Footage 1,778 sqft
Price per Sqft $213
Subdivision Victory Villa
MLS Listing ID MDBC2113040
Style Ranch/Rambler
Bedrooms 2
Full Baths 2
HOA Y/N N
Abv Grd Liv Area 988
Originating Board BRIGHT
Year Built 1966
Annual Tax Amount $2,134
Tax Year 2024
Lot Size 5,684 Sqft
Acres 0.13
Lot Dimensions 1.00 x
Property Description
Location
State MD
County Baltimore
Zoning DR
Rooms
Basement Full, Fully Finished, Heated, Improved
Main Level Bedrooms 2
Interior
Hot Water Oil
Heating Radiator
Cooling Central A/C
Flooring Hardwood
Inclusions All appliances included. In the lower level, there is a solid oak bar with two bar stools, a built-in fridge and a separate upright freezer - all of which are included. Both storage sheds and all pool equipment is included.
Furnishings No
Fireplace N
Heat Source Oil
Laundry Basement, Has Laundry
Exterior
Exterior Feature Balcony, Deck(s), Porch(es)
Garage Spaces 3.0
Utilities Available Cable TV
Waterfront N
Water Access N
Roof Type Asphalt
Accessibility Other
Porch Balcony, Deck(s), Porch(es)
Road Frontage City/County
Total Parking Spaces 3
Garage N
Building
Lot Description Additional Lot(s)
Story 2
Foundation Block
Sewer Public Sewer
Water Public
Architectural Style Ranch/Rambler
Level or Stories 2
Additional Building Above Grade, Below Grade
New Construction N
Schools
School District Baltimore County Public Schools
Others
Senior Community No
Tax ID 04151507470190
Ownership Fee Simple
SqFt Source Assessor
Horse Property N
Special Listing Condition Standard


Find out why customers are choosing LPT Realty to meet their real estate needs






