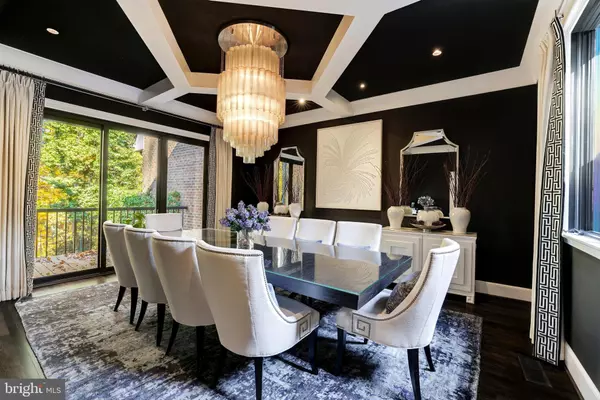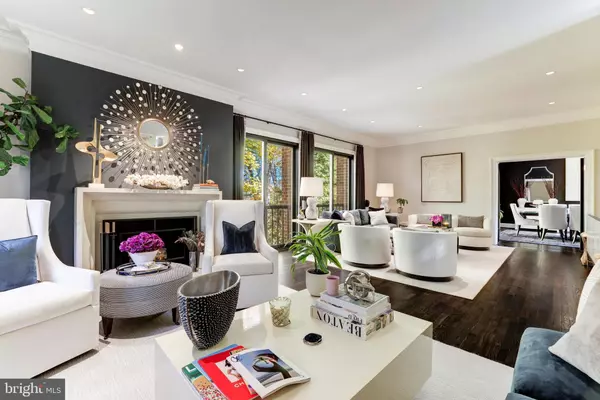
4 Beds
5 Baths
6,553 SqFt
4 Beds
5 Baths
6,553 SqFt
Key Details
Property Type Condo
Sub Type Condo/Co-op
Listing Status Active
Purchase Type For Sale
Square Footage 6,553 sqft
Price per Sqft $441
Subdivision Merrywood On The Potomac
MLS Listing ID VAFX2203618
Style Transitional
Bedrooms 4
Full Baths 4
Half Baths 1
Condo Fees $3,000/qua
HOA Y/N N
Abv Grd Liv Area 4,918
Originating Board BRIGHT
Year Built 1969
Annual Tax Amount $17,111
Tax Year 2023
Lot Size 4,784 Sqft
Acres 0.11
Property Description
The home's design maximizes every interior and exterior inch through a smart floorplan and vibrantly integrated indoor/outdoor spaces. On the main level, a glamorous foyer and stunning kitchen serve as the invitation to the home's elegant and grand entertaining spaces. Volume ceilings and the dining room's spectacular coffered trim, custom wall coverings and draperies and cast stone fireplace combine a maximalist effect perfectly with serene wooded views through the walls of windows.
The private family office is charming and functional and leads to the attached two car garage through a fun breezeway, A recently finished space above the garage is accessed from a charming patio and exterior set of stairs. This loft space has been converted to a private office, outfitted with subzero fridges and wine drawers, coffee station and TV lounge area and finished with a fabulous reclaimed wood ceiling.
The luxury primary suite occupies its own devoted level, boasting more verdant views with incredible bespoke closets that continue the theme of natural textures and stunning custom selections that are truly unexpected and jaw dropping. The primary bath is worthy of a 5-star hotel spa. The fourth level is home to two secondary bedrooms, each with their own en-suite baths and incredibly ample closet space while maintaining the theme and quality of the custom finishes.
The walk-out lower level opens to an expansive showstopper patio with fire pit amidst incredible foliage. Entertaining is made effortless with an acoustically treated theatre room with plush seating and top-of-the-line equipment. Another gorgeous guest bed and bath, rec room with wonderful full wall feature fireplace, bar with beverage drawers and dishwasher and expansive storage room round off the amenities.
Perched gracefully on the banks of the Potomac River, Merrywood on the Potomac offers a peaceful retreat from the Capitol while maintaining proximity to McLean's excellent amenities. With shopping, dining, and major commuter hubs like Tysons Corner, Washington D.C., and Reagan National Airport just a stone's throw away, convenience meets tranquility and offers turnkey living, just moments from the Capitol.
Location
State VA
County Fairfax
Zoning 220
Rooms
Basement Partially Finished
Interior
Hot Water Electric
Heating Heat Pump(s), Zoned
Cooling Central A/C
Fireplaces Number 3
Fireplace Y
Heat Source Electric
Exterior
Parking Features Garage - Side Entry
Garage Spaces 2.0
Amenities Available Common Grounds
Water Access N
View Trees/Woods
Accessibility Other
Attached Garage 2
Total Parking Spaces 2
Garage Y
Building
Story 5
Foundation Other
Sewer Public Sewer
Water Public
Architectural Style Transitional
Level or Stories 5
Additional Building Above Grade, Below Grade
New Construction N
Schools
School District Fairfax County Public Schools
Others
Pets Allowed Y
HOA Fee Include Common Area Maintenance,Road Maintenance,Snow Removal,Other
Senior Community No
Tax ID 0312 18 0001
Ownership Fee Simple
SqFt Source Estimated
Special Listing Condition Standard
Pets Allowed No Pet Restrictions


Find out why customers are choosing LPT Realty to meet their real estate needs






