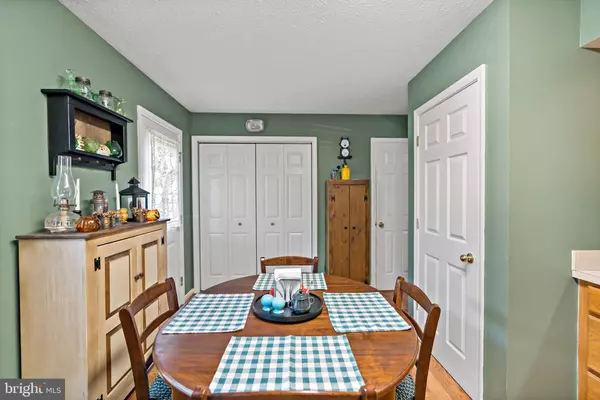
2 Beds
2 Baths
990 SqFt
2 Beds
2 Baths
990 SqFt
Key Details
Property Type Townhouse
Sub Type End of Row/Townhouse
Listing Status Active
Purchase Type For Sale
Square Footage 990 sqft
Price per Sqft $257
Subdivision Stephens Ridge
MLS Listing ID VAFV2022990
Style Traditional,Colonial
Bedrooms 2
Full Baths 1
Half Baths 1
HOA Fees $103/qua
HOA Y/N Y
Abv Grd Liv Area 990
Originating Board BRIGHT
Year Built 2002
Annual Tax Amount $815
Tax Year 2022
Property Description
Upstairs, you'll find two generously sized bedrooms and a full bathroom, offering privacy and tranquility.
The small, fenced-in backyard is perfect for enjoying your morning coffee, gardening, or letting pets play safely. As an end unit, this townhome offers added privacy and natural light. This spectacular property also features many updates including a new roof (2024), both bathrooms have been redone with new tile flooring in each, wood plank flooring in living room, upstairs hallway, and 2nd bedroom. All kitchen appliances, water heater, and washer and dryer are 5 years old.
Located just minutes from shopping, dining, and local attractions, this home is a must-see. Schedule your showing today and make this gem yours!
Location
State VA
County Frederick
Zoning RP
Rooms
Other Rooms Kitchen, Family Room
Interior
Hot Water Natural Gas
Heating Heat Pump(s)
Cooling Central A/C
Fireplace N
Heat Source Electric
Exterior
Parking On Site 2
Water Access N
Roof Type Architectural Shingle
Accessibility None
Garage N
Building
Story 2
Foundation Block, Brick/Mortar
Sewer Public Sewer
Water Public
Architectural Style Traditional, Colonial
Level or Stories 2
Additional Building Above Grade, Below Grade
New Construction N
Schools
School District Frederick County Public Schools
Others
Senior Community No
Tax ID 85C 2 36
Ownership Fee Simple
SqFt Source Assessor
Acceptable Financing Cash, Conventional, FHA, USDA, VA
Listing Terms Cash, Conventional, FHA, USDA, VA
Financing Cash,Conventional,FHA,USDA,VA
Special Listing Condition Standard


Find out why customers are choosing LPT Realty to meet their real estate needs






