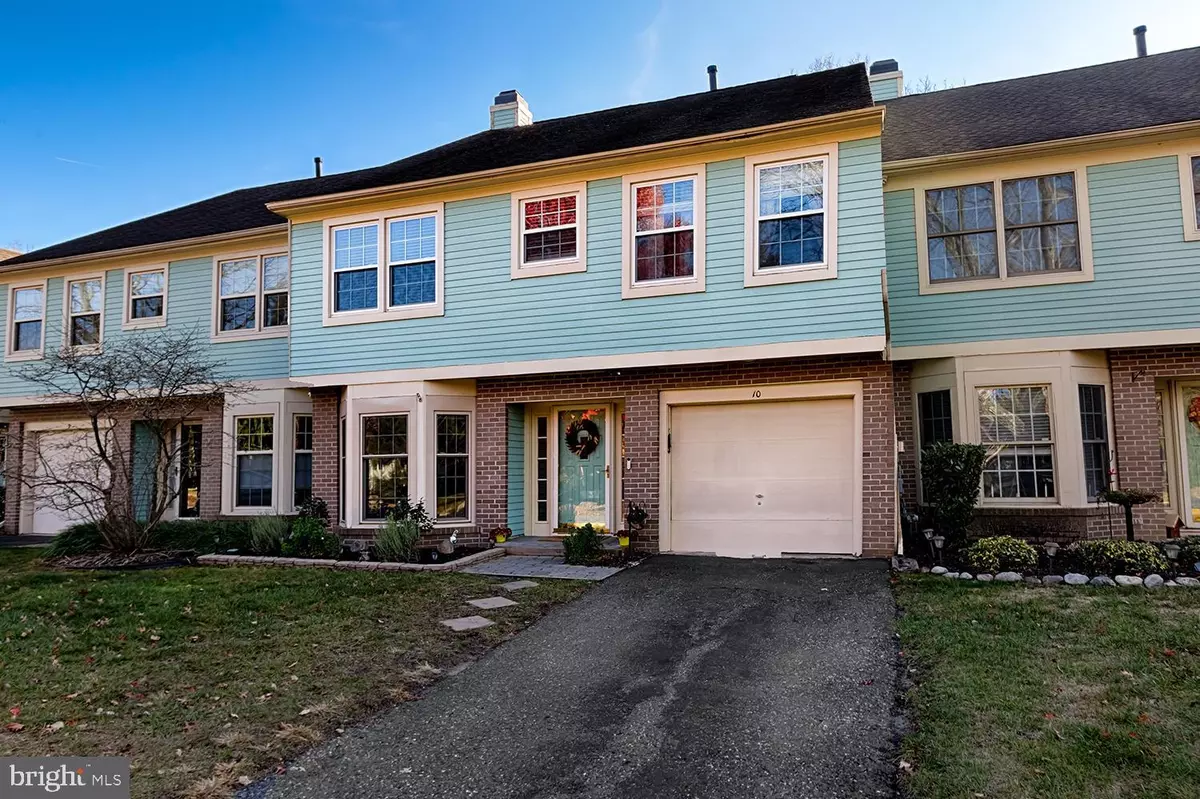3 Beds
3 Baths
2,504 SqFt
3 Beds
3 Baths
2,504 SqFt
Key Details
Property Type Townhouse
Sub Type Interior Row/Townhouse
Listing Status Active
Purchase Type For Sale
Square Footage 2,504 sqft
Price per Sqft $177
Subdivision Governors Walk
MLS Listing ID NJBL2077044
Style Colonial
Bedrooms 3
Full Baths 2
Half Baths 1
HOA Fees $415/qua
HOA Y/N Y
Abv Grd Liv Area 2,504
Originating Board BRIGHT
Year Built 1990
Annual Tax Amount $8,375
Tax Year 2024
Lot Dimensions 0.00 x 0.00
Property Description
Spanning 2,504 square feet, this residence features three spacious bedrooms and two and a half bathrooms, providing ample room for relaxation and privacy. The open-concept layout is designed to cater to today's lifestyle, with a focus on effortless flow and natural light.
Step up to the inviting family room, where a cozy fireplace serves as the focal point, creating a warm ambiance for gatherings or quiet evenings. And the wet bar with mini fridge, perfect for entertaining. The well-appointed kitchen is a chef's delight, offering plenty of space for culinary creativity and casual dining.
The primary suite is a true sanctuary, complete with a new private bath that exudes modern elegance. Additional bedrooms are generously sized, ensuring comfort for family or guests.
For those who appreciate outdoor activities, the property includes access to tennis courts (and pickleball courts), perfect for a friendly match or solo practice. Essential amenities such as air conditioning, a washer, and a dryer add to the convenience and comfort of this home.
10 Dorset Drive is more than just a home; it's a lifestyle. Experience modern living in a vibrant community, where every detail is designed with you in mind. Don't miss the opportunity to make this exceptional property your own.
Location
State NJ
County Burlington
Area Medford Twp (20320)
Zoning GMN
Rooms
Other Rooms Living Room, Dining Room, Primary Bedroom, Sitting Room, Bedroom 2, Bedroom 3, Kitchen, Family Room, Foyer, Breakfast Room, Laundry, Other, Office, Storage Room, Primary Bathroom, Full Bath, Half Bath
Interior
Interior Features Attic, Breakfast Area, Crown Moldings, Dining Area, Floor Plan - Open, Primary Bath(s), Wet/Dry Bar, Bathroom - Tub Shower, Bathroom - Walk-In Shower, Carpet, Ceiling Fan(s), Chair Railings, Recessed Lighting, Skylight(s), Upgraded Countertops, Walk-in Closet(s), Window Treatments
Hot Water Natural Gas
Heating Forced Air
Cooling Central A/C
Fireplaces Number 1
Fireplaces Type Wood
Inclusions All existing appliances, ceiling fixtures, window treatments
Equipment Washer, Refrigerator, Dryer, Disposal, Dishwasher, Oven - Self Cleaning, Built-In Microwave
Fireplace Y
Window Features Skylights
Appliance Washer, Refrigerator, Dryer, Disposal, Dishwasher, Oven - Self Cleaning, Built-In Microwave
Heat Source Natural Gas
Laundry Upper Floor, Washer In Unit, Dryer In Unit
Exterior
Exterior Feature Balcony, Patio(s)
Parking Features Garage - Front Entry, Garage Door Opener, Inside Access, Oversized
Garage Spaces 2.0
Amenities Available Common Grounds, Tennis Courts, Tot Lots/Playground, Basketball Courts
Water Access N
Accessibility None
Porch Balcony, Patio(s)
Attached Garage 1
Total Parking Spaces 2
Garage Y
Building
Lot Description Backs to Trees
Story 3
Foundation Block
Sewer Public Septic
Water Public
Architectural Style Colonial
Level or Stories 3
Additional Building Above Grade, Below Grade
New Construction N
Schools
Elementary Schools Kirbys Mill E.S.
Middle Schools Medford Township Memorial
High Schools Shawnee H.S.
School District Medford Township Public Schools
Others
HOA Fee Include Common Area Maintenance,Lawn Maintenance,Snow Removal
Senior Community No
Tax ID 20-00404 11-00011
Ownership Fee Simple
SqFt Source Assessor
Special Listing Condition Standard

Find out why customers are choosing LPT Realty to meet their real estate needs






