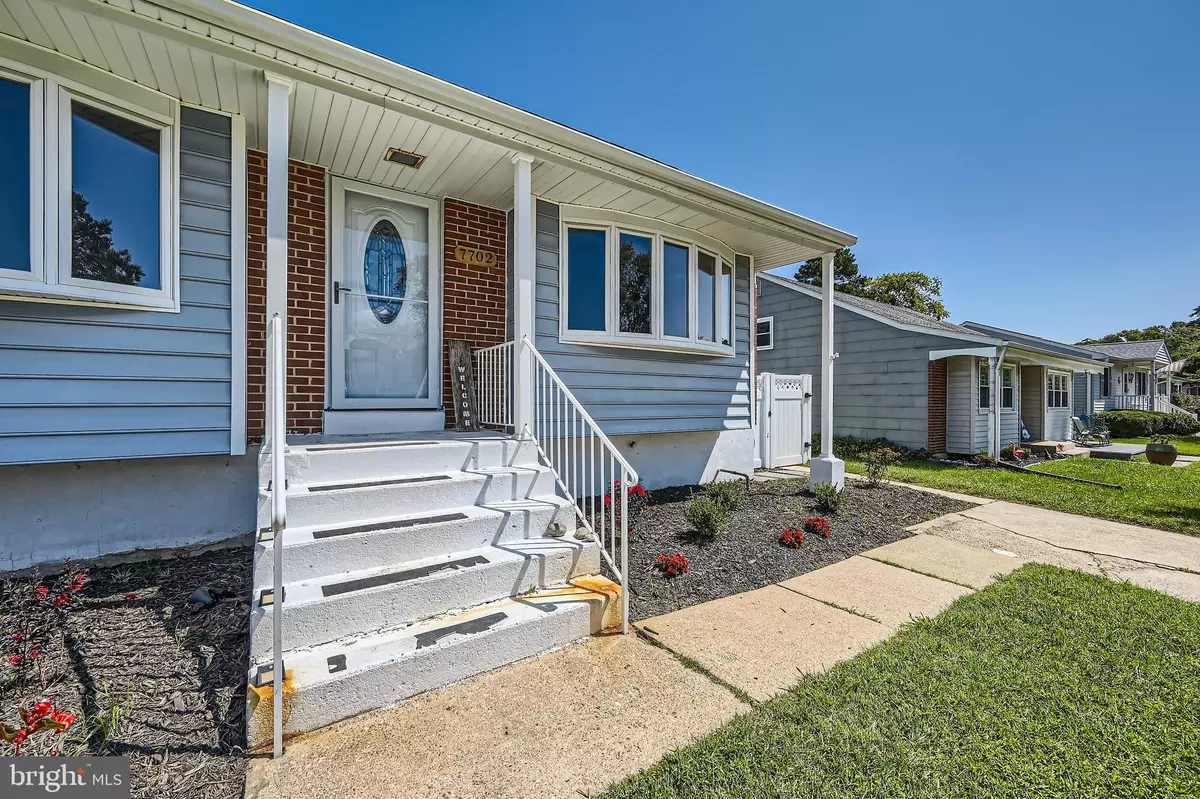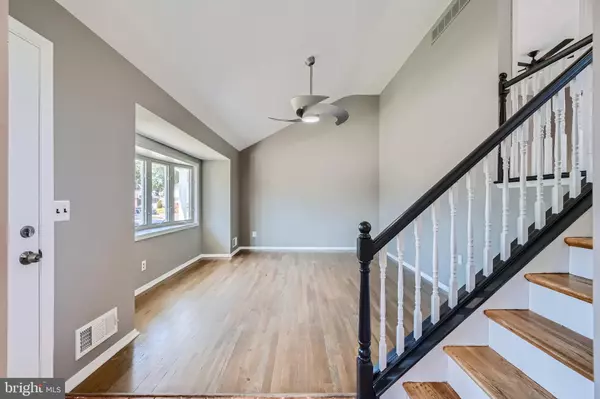
3 Beds
2 Baths
1,736 SqFt
3 Beds
2 Baths
1,736 SqFt
Key Details
Property Type Single Family Home
Sub Type Detached
Listing Status Active
Purchase Type For Sale
Square Footage 1,736 sqft
Price per Sqft $210
Subdivision Chesapeake Terrace
MLS Listing ID MDBC2113440
Style Split Level
Bedrooms 3
Full Baths 2
HOA Y/N N
Abv Grd Liv Area 1,400
Originating Board BRIGHT
Year Built 1967
Annual Tax Amount $3,144
Tax Year 2024
Lot Size 6,050 Sqft
Acres 0.14
Lot Dimensions 1.00 x
Property Description
The main level welcomes you with an open and bright living area highlighted by bay windows, vaulted ceilings, and hardwood floors. The adjacent kitchen combines style and practicality with stainless steel appliances, granite countertops, and unique brick accents.
The lower levels provide additional versatility. A cozy family room with knotty pine paneling offers a flexible space for relaxing or additional use, and the fully finished basement, complete with a full bath, opens to a private patio and fenced backyard.
Upstairs, the primary bedroom offers a peaceful retreat with double closets and charming crown molding details.
Explore the potential of this home in a desirable neighborhood.
Location
State MD
County Baltimore
Zoning RESIDENTIAL
Rooms
Other Rooms Living Room, Dining Room, Primary Bedroom, Bedroom 2, Bedroom 3, Kitchen
Basement Partially Finished
Interior
Interior Features Carpet, Ceiling Fan(s), Chair Railings, Floor Plan - Traditional, Kitchen - Table Space, Primary Bath(s), Kitchen - Eat-In, Recessed Lighting, Upgraded Countertops, Wood Floors, Air Filter System
Hot Water Natural Gas
Heating Forced Air
Cooling Central A/C, Ceiling Fan(s)
Flooring Carpet, Ceramic Tile, Hardwood, Vinyl
Equipment Built-In Microwave, Dishwasher, Disposal, Dryer, Oven - Self Cleaning, Oven/Range - Gas, Stainless Steel Appliances, Washer, Water Heater, Exhaust Fan
Fireplace N
Window Features Bay/Bow,Casement,Double Pane,Screens,Storm
Appliance Built-In Microwave, Dishwasher, Disposal, Dryer, Oven - Self Cleaning, Oven/Range - Gas, Stainless Steel Appliances, Washer, Water Heater, Exhaust Fan
Heat Source Natural Gas
Laundry Lower Floor, Has Laundry
Exterior
Exterior Feature Patio(s)
Fence Rear
Water Access N
View Garden/Lawn
Roof Type Shingle,Composite
Accessibility Other
Porch Patio(s)
Garage N
Building
Lot Description Landscaping
Story 4
Foundation Other
Sewer Public Sewer
Water Public
Architectural Style Split Level
Level or Stories 4
Additional Building Above Grade, Below Grade
Structure Type Dry Wall,Vaulted Ceilings
New Construction N
Schools
Elementary Schools Call School Board
Middle Schools Call School Board
High Schools Call School Board
School District Baltimore County Public Schools
Others
Senior Community No
Tax ID 04151502007150
Ownership Fee Simple
SqFt Source Assessor
Security Features Main Entrance Lock,Smoke Detector
Special Listing Condition Standard


Find out why customers are choosing LPT Realty to meet their real estate needs






