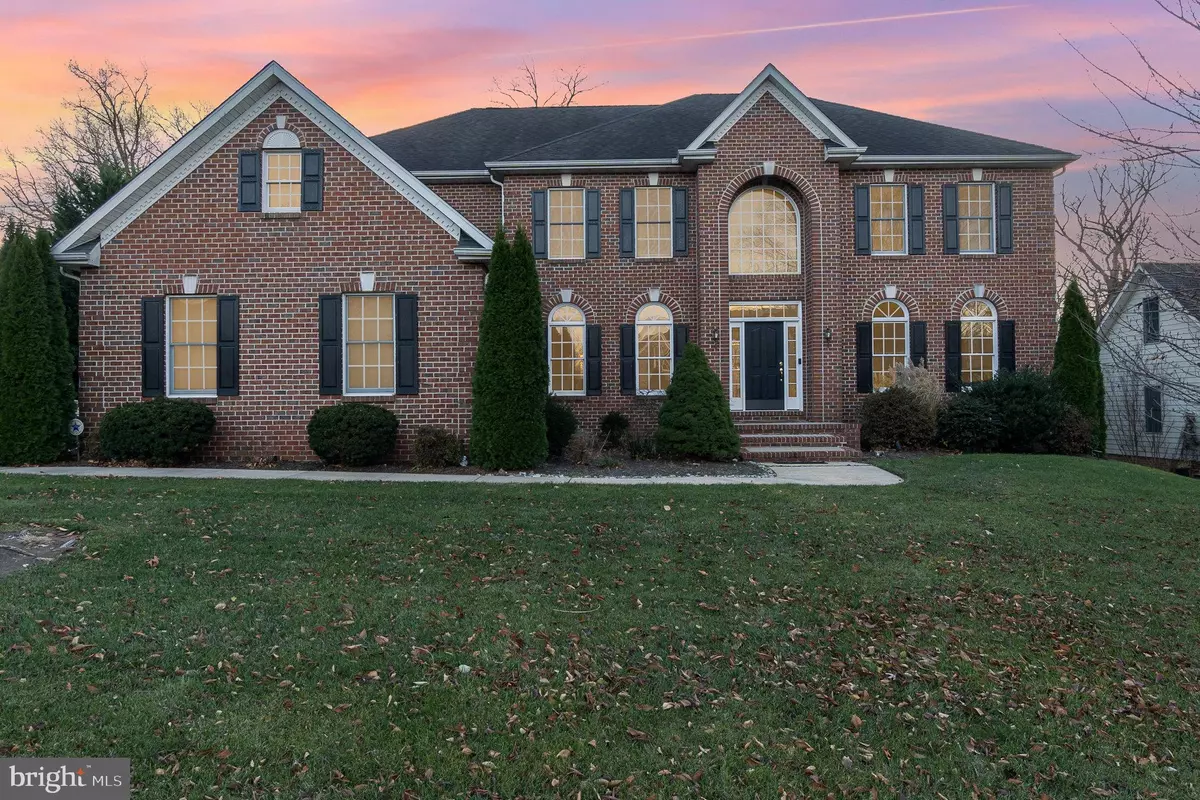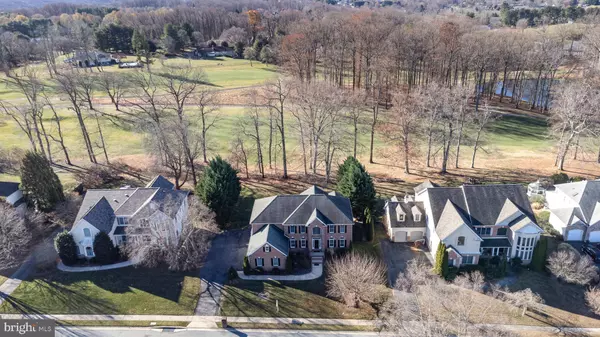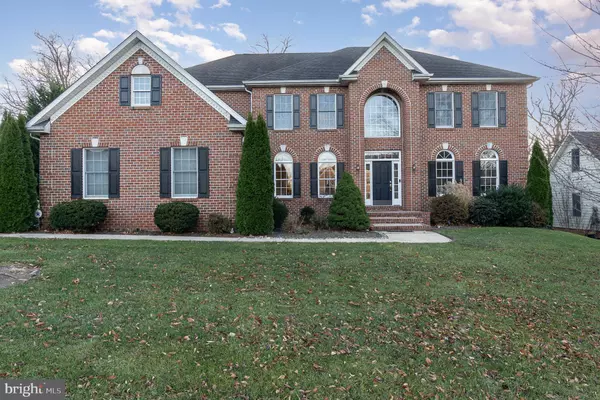6 Beds
4 Baths
4,420 SqFt
6 Beds
4 Baths
4,420 SqFt
Key Details
Property Type Single Family Home
Sub Type Detached
Listing Status Pending
Purchase Type For Sale
Square Footage 4,420 sqft
Price per Sqft $214
Subdivision Stone Ridge
MLS Listing ID MDHR2037356
Style Colonial
Bedrooms 6
Full Baths 3
Half Baths 1
HOA Fees $741/ann
HOA Y/N Y
Abv Grd Liv Area 4,420
Originating Board BRIGHT
Year Built 2003
Annual Tax Amount $7,212
Tax Year 2024
Lot Size 0.518 Acres
Acres 0.52
Property Description
Location
State MD
County Harford
Zoning R1
Rooms
Basement Outside Entrance, Full
Main Level Bedrooms 2
Interior
Interior Features Breakfast Area
Hot Water Natural Gas
Heating Forced Air
Cooling Central A/C
Fireplaces Number 1
Fireplace Y
Heat Source Natural Gas
Exterior
Parking Features Garage - Side Entry, Garage Door Opener
Garage Spaces 3.0
Amenities Available Jog/Walk Path, Other
Water Access N
Accessibility None
Attached Garage 3
Total Parking Spaces 3
Garage Y
Building
Story 3
Foundation Other
Sewer Public Sewer
Water Public
Architectural Style Colonial
Level or Stories 3
Additional Building Above Grade, Below Grade
New Construction N
Schools
School District Harford County Public Schools
Others
HOA Fee Include Common Area Maintenance,Reserve Funds,Trash
Senior Community No
Tax ID 1303342948
Ownership Fee Simple
SqFt Source Assessor
Special Listing Condition Standard

Find out why customers are choosing LPT Realty to meet their real estate needs






