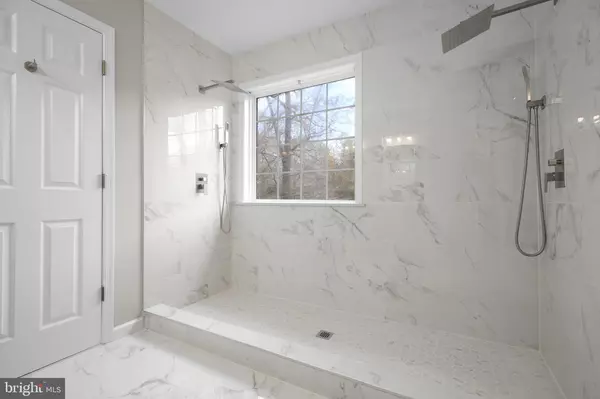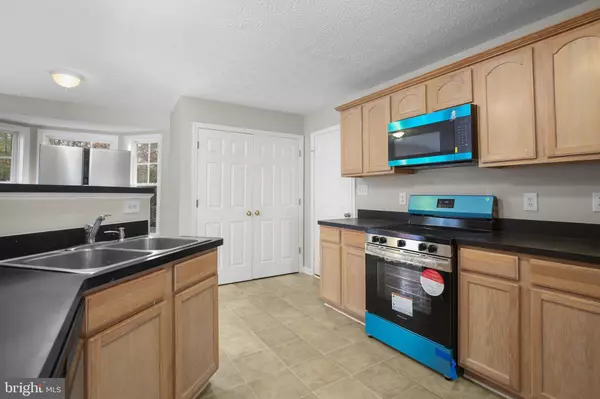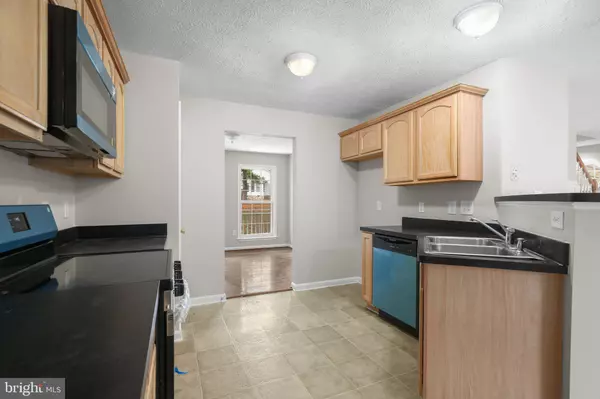
3 Beds
3 Baths
1,808 SqFt
3 Beds
3 Baths
1,808 SqFt
Key Details
Property Type Single Family Home
Sub Type Detached
Listing Status Under Contract
Purchase Type For Sale
Square Footage 1,808 sqft
Price per Sqft $199
Subdivision Lake Land Or
MLS Listing ID VACV2007106
Style Colonial
Bedrooms 3
Full Baths 2
Half Baths 1
HOA Fees $1,637/ann
HOA Y/N Y
Abv Grd Liv Area 1,808
Originating Board BRIGHT
Year Built 2002
Annual Tax Amount $1,452
Tax Year 2007
Property Description
Location
State VA
County Caroline
Zoning R1
Interior
Interior Features Breakfast Area, Window Treatments, Primary Bath(s), Wood Floors, Bathroom - Walk-In Shower, Carpet, Dining Area, Formal/Separate Dining Room
Hot Water Electric
Heating Forced Air, Heat Pump(s)
Cooling Heat Pump(s), Central A/C
Equipment Washer/Dryer Hookups Only, Built-In Microwave, Dishwasher, Stove, Refrigerator
Fireplace N
Appliance Washer/Dryer Hookups Only, Built-In Microwave, Dishwasher, Stove, Refrigerator
Heat Source Electric
Laundry Hookup, Main Floor
Exterior
Exterior Feature Deck(s), Porch(es)
Parking Features Garage Door Opener
Garage Spaces 2.0
Amenities Available Basketball Courts, Beach, Boat Dock/Slip, Boat Ramp, Club House, Common Grounds, Community Center, Dog Park, Exercise Room, Gated Community, Jog/Walk Path, Lake, Picnic Area, Pier/Dock, Pool - Outdoor, Recreational Center, Security, Tennis Courts, Tot Lots/Playground
Water Access N
Accessibility None
Porch Deck(s), Porch(es)
Attached Garage 2
Total Parking Spaces 2
Garage Y
Building
Story 2
Foundation Crawl Space
Sewer Public Sewer
Water Public
Architectural Style Colonial
Level or Stories 2
Additional Building Above Grade, Below Grade
New Construction N
Schools
School District Caroline County Public Schools
Others
HOA Fee Include Common Area Maintenance,Pier/Dock Maintenance,Pool(s),Recreation Facility,Road Maintenance,Security Gate,Snow Removal
Senior Community No
Tax ID 51A6-1-B-385
Ownership Fee Simple
SqFt Source Assessor
Acceptable Financing Conventional, FHA, VA, USDA, VHDA, Cash
Listing Terms Conventional, FHA, VA, USDA, VHDA, Cash
Financing Conventional,FHA,VA,USDA,VHDA,Cash
Special Listing Condition Standard


Find out why customers are choosing LPT Realty to meet their real estate needs






