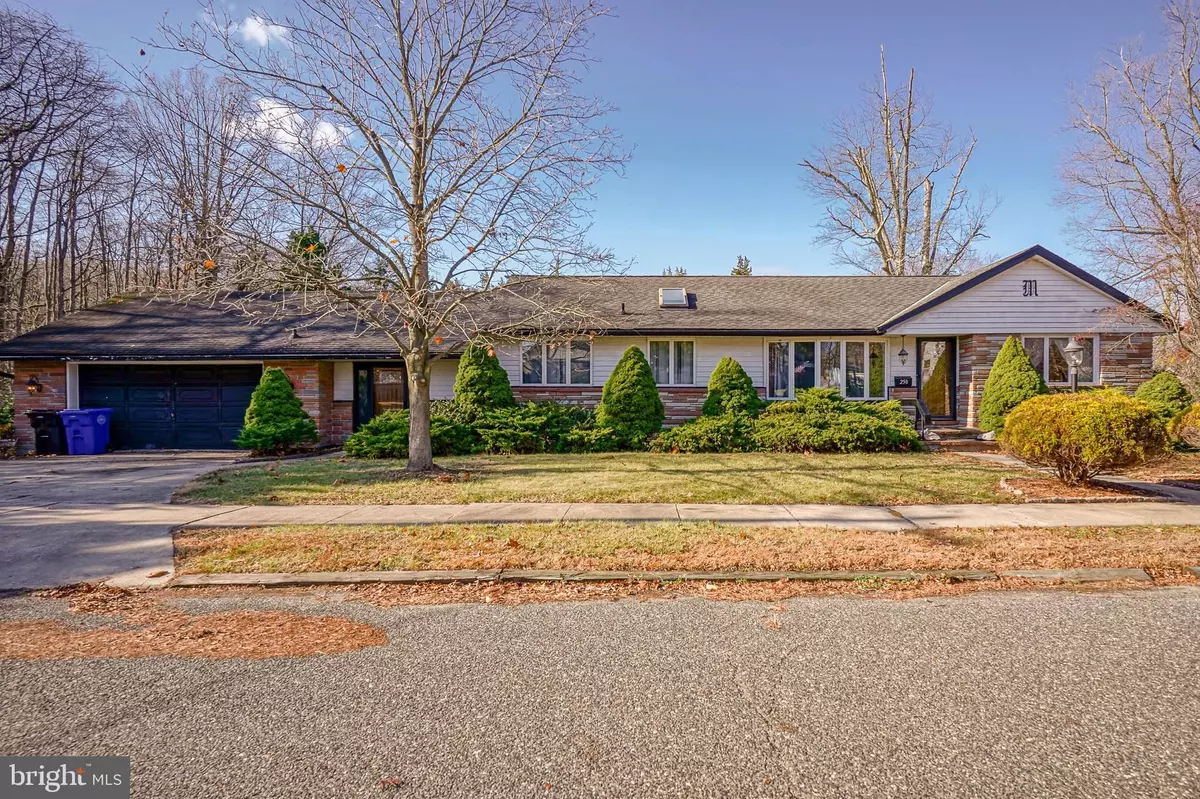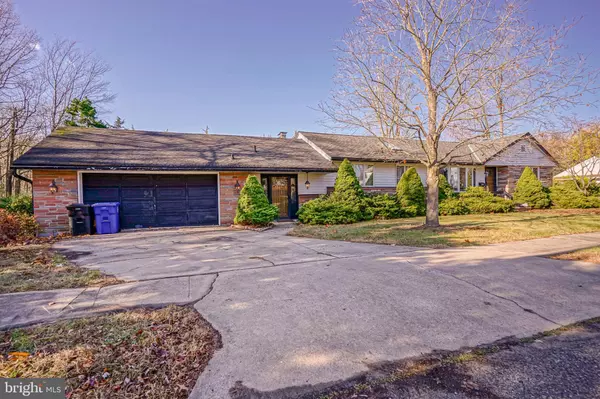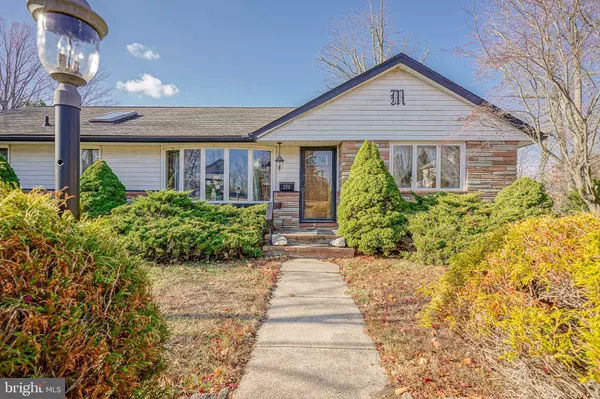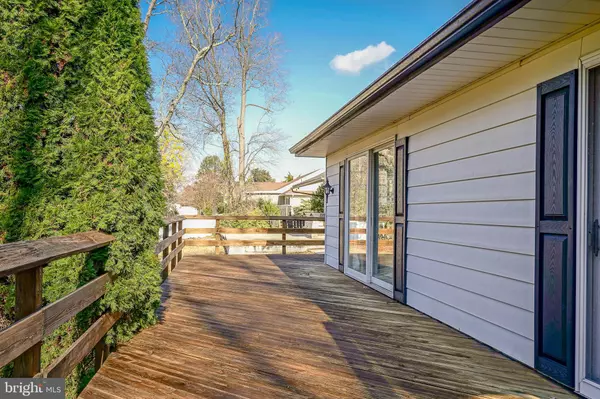4 Beds
3 Baths
2,140 SqFt
4 Beds
3 Baths
2,140 SqFt
Key Details
Property Type Single Family Home
Sub Type Detached
Listing Status Pending
Purchase Type For Sale
Square Footage 2,140 sqft
Price per Sqft $175
MLS Listing ID NJGL2050600
Style Raised Ranch/Rambler
Bedrooms 4
Full Baths 3
HOA Y/N N
Abv Grd Liv Area 2,140
Originating Board BRIGHT
Year Built 1956
Annual Tax Amount $10,963
Tax Year 2024
Lot Size 0.472 Acres
Acres 0.47
Lot Dimensions 137.00 x 0.00
Property Description
Full eat-in kitchen has a pantry, sky light, beamed ceiling view that overlooks the scenic backyard and lake. Off of the kitchen is the main bedroom and another full bath. Making this private from the rest of the home. There is also the main stairway that leads to the basement that is the full length of the home complete with a wood burning fireplace. This area can easily be finished for more living space. There's hardwood flooring under the carpet in the main part of the home. Gas heat, central a/c. Property is being sold as-is. Buyer responsible for any and all repairs, if any. Property is being sold as-is. Buyer is responsible for CO, WDI, and lender repairs if any.
Location
State NJ
County Gloucester
Area Woodbury Heights Boro (20823)
Zoning RES
Rooms
Other Rooms Living Room, Bedroom 2, Bedroom 3, Bedroom 4, Kitchen, Family Room, Basement, Bedroom 1, Laundry, Office, Bathroom 1, Bathroom 2, Bathroom 3
Basement Full
Main Level Bedrooms 4
Interior
Interior Features Attic, Carpet, Kitchen - Eat-In, Recessed Lighting, Skylight(s), Spiral Staircase, Walk-in Closet(s), Ceiling Fan(s), Exposed Beams, Laundry Chute, Primary Bath(s), Bathroom - Stall Shower, Wood Floors
Hot Water Natural Gas
Heating Forced Air
Cooling Central A/C
Flooring Carpet, Ceramic Tile, Heated, Laminated, Wood
Fireplaces Number 2
Fireplaces Type Brick, Corner, Gas/Propane, Wood
Equipment Dishwasher, Disposal, Microwave, Oven/Range - Gas
Furnishings No
Fireplace Y
Appliance Dishwasher, Disposal, Microwave, Oven/Range - Gas
Heat Source Natural Gas
Laundry Basement
Exterior
Exterior Feature Deck(s), Wrap Around
Parking Features Garage - Front Entry
Garage Spaces 2.0
Fence Split Rail
Water Access N
View Lake, Trees/Woods
Roof Type Pitched,Shingle
Street Surface Paved
Accessibility None
Porch Deck(s), Wrap Around
Road Frontage Boro/Township
Attached Garage 2
Total Parking Spaces 2
Garage Y
Building
Lot Description Adjoins - Open Space, Backs - Parkland, Fishing Available, Front Yard, Level, Not In Development, Rear Yard, SideYard(s)
Story 1
Foundation Block
Sewer Public Sewer
Water Public
Architectural Style Raised Ranch/Rambler
Level or Stories 1
Additional Building Above Grade, Below Grade
Structure Type Beamed Ceilings,Cathedral Ceilings,Dry Wall
New Construction N
Schools
Elementary Schools Woodbury Heights E.S.
Middle Schools Gateway Regional M.S.
High Schools Gateway Regional H.S.
School District Gateway Regional Schools
Others
Senior Community No
Tax ID 23-00107-00013
Ownership Fee Simple
SqFt Source Assessor
Acceptable Financing Cash, Conventional, FHA
Horse Property N
Listing Terms Cash, Conventional, FHA
Financing Cash,Conventional,FHA
Special Listing Condition Standard

Find out why customers are choosing LPT Realty to meet their real estate needs






